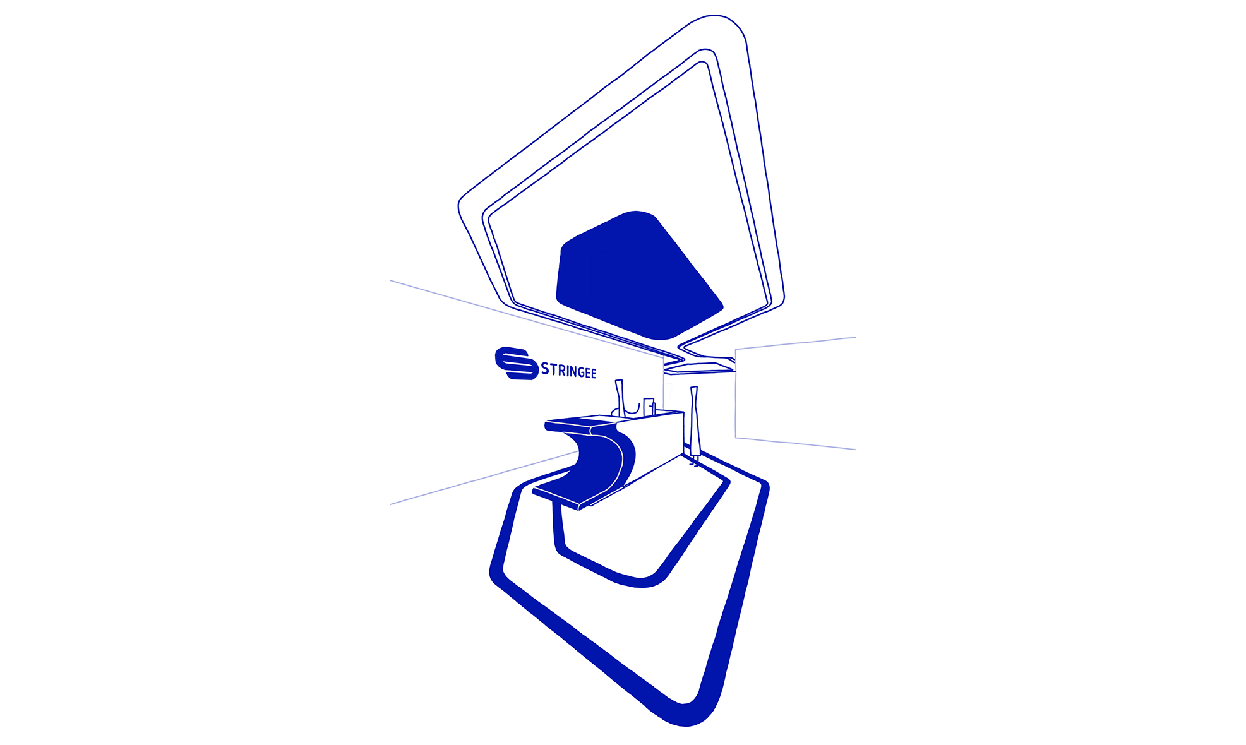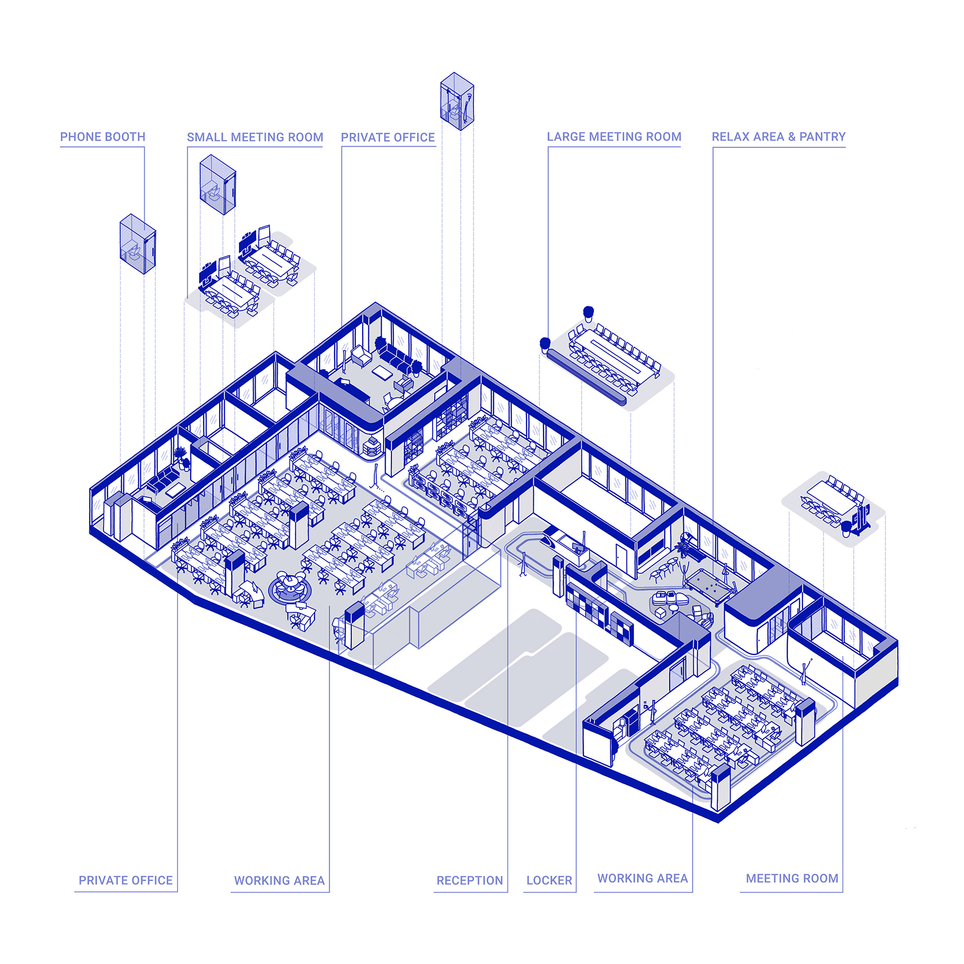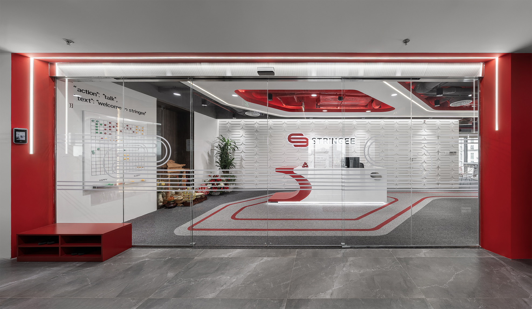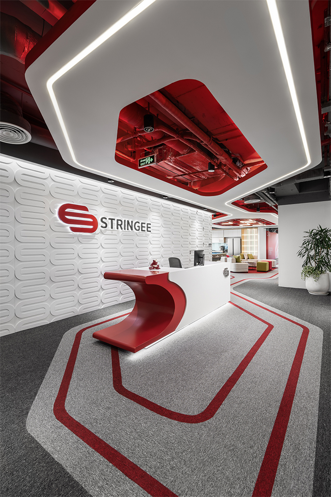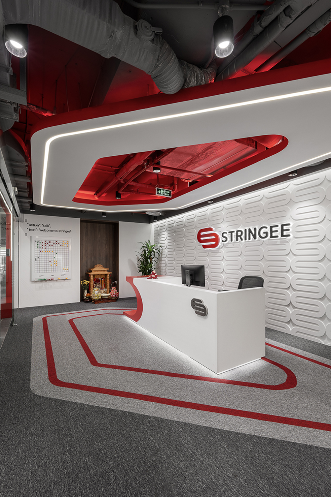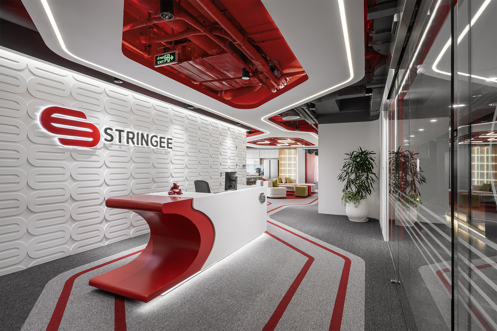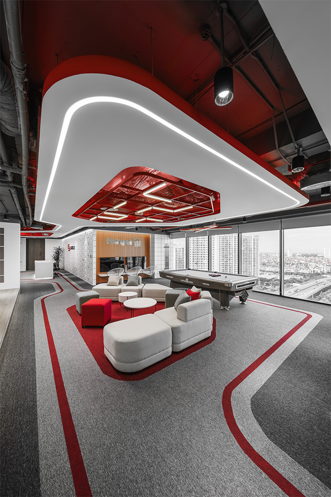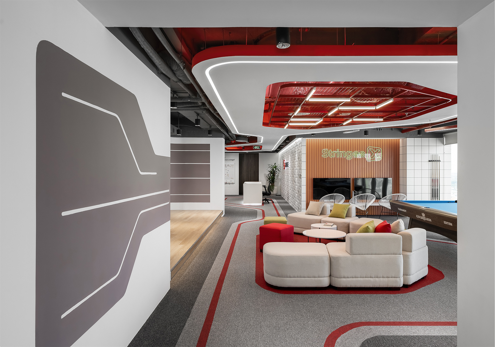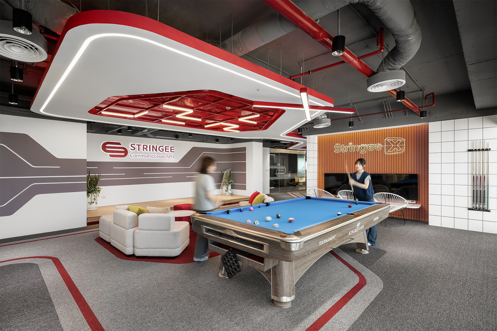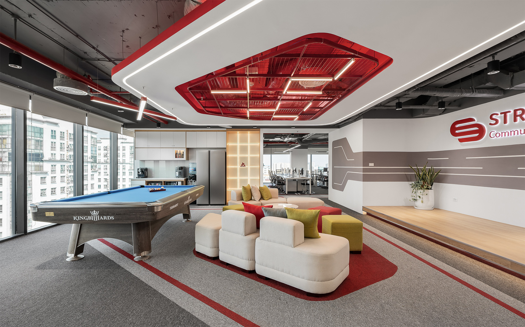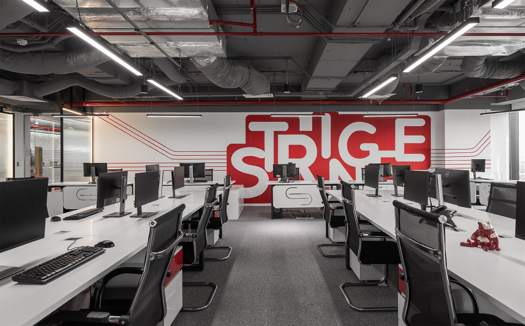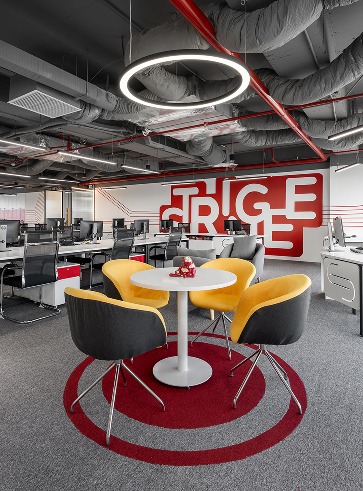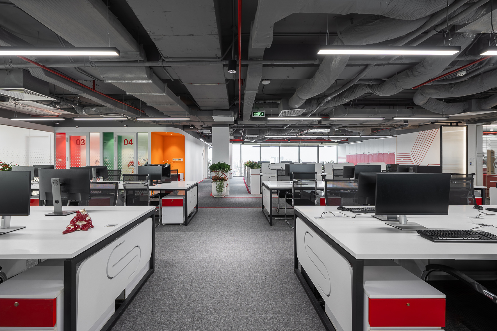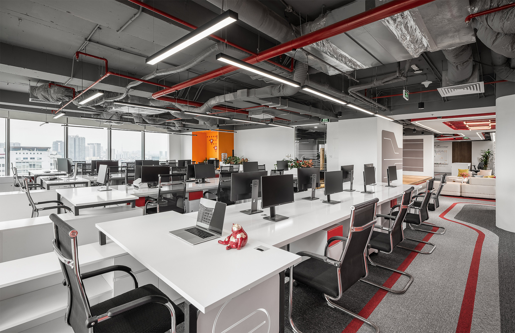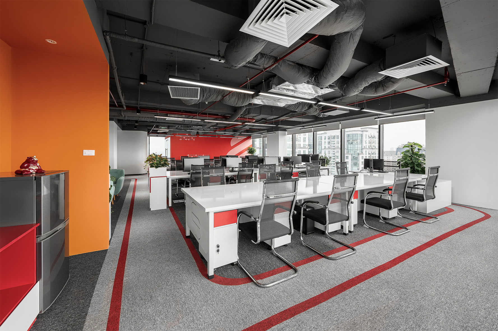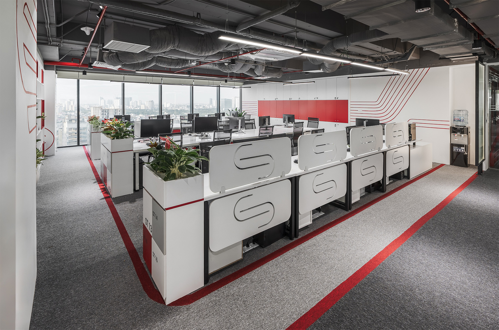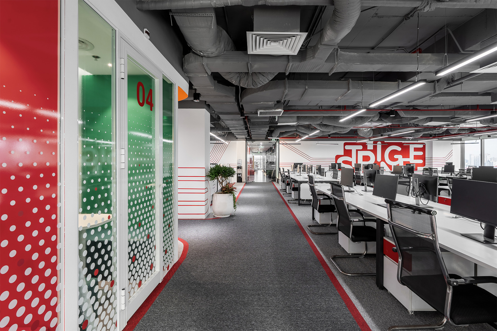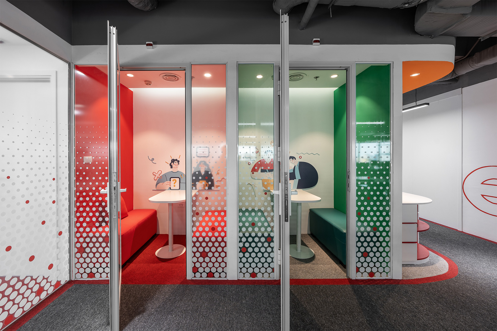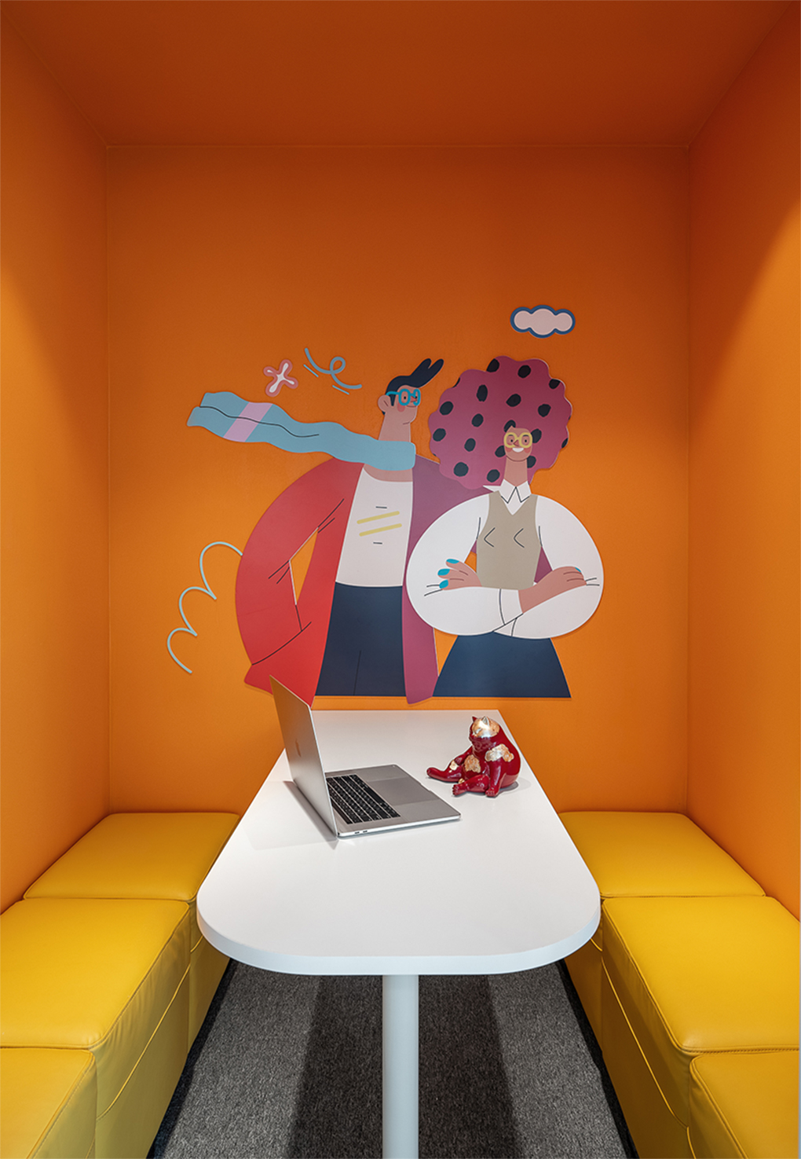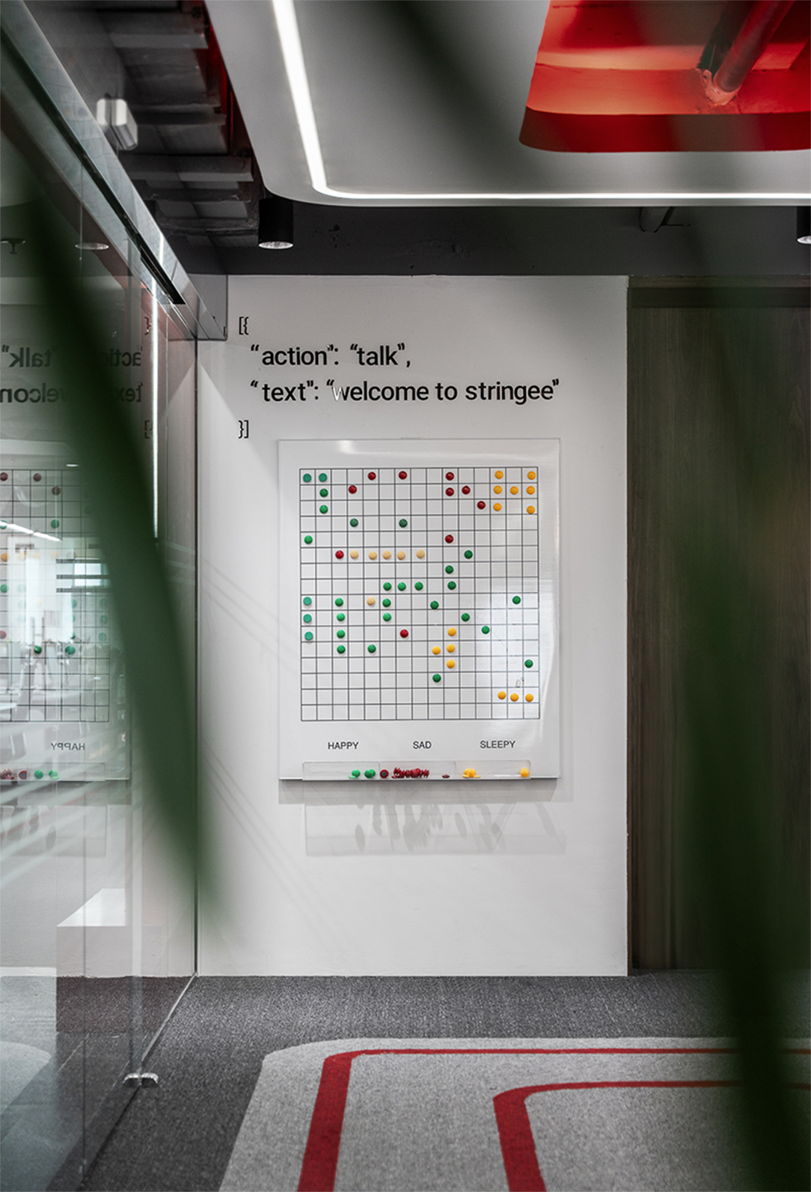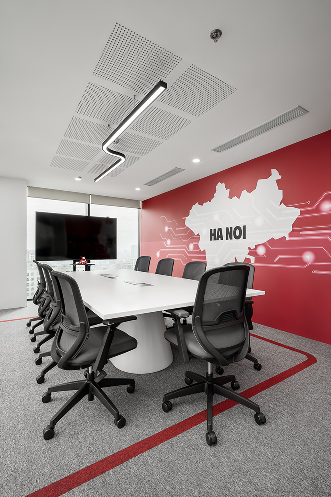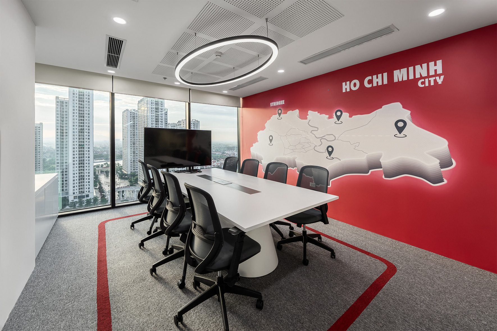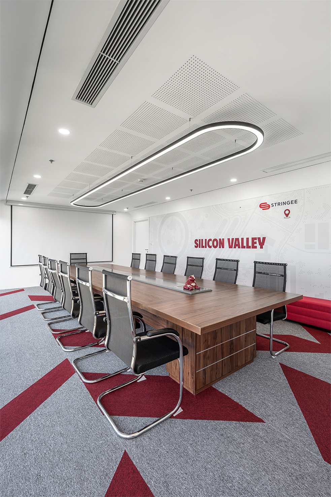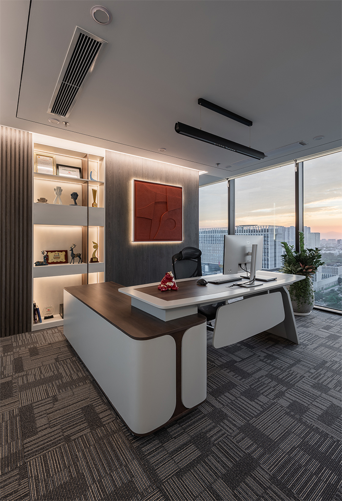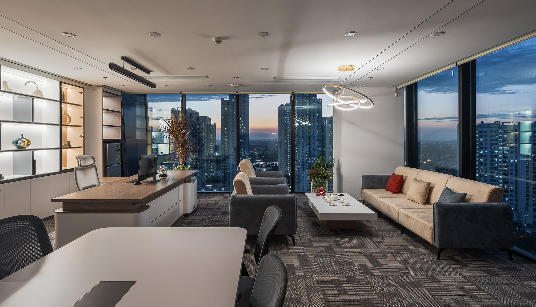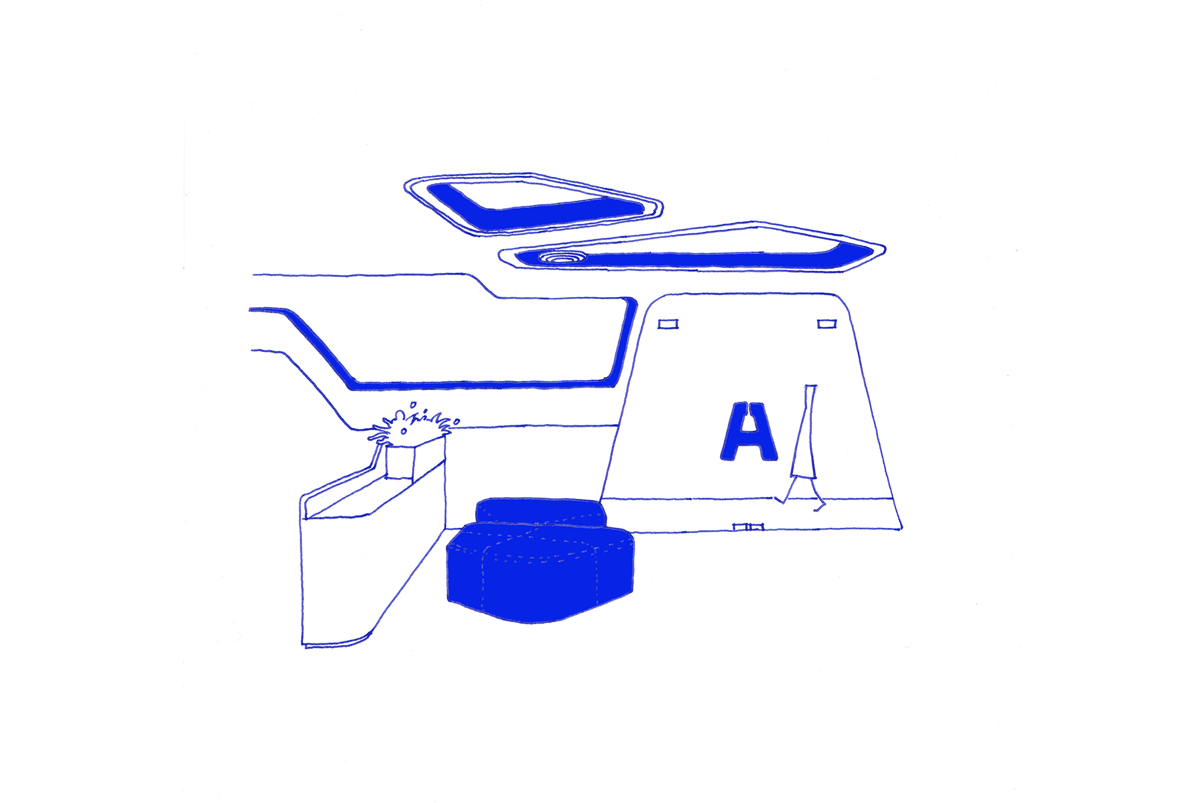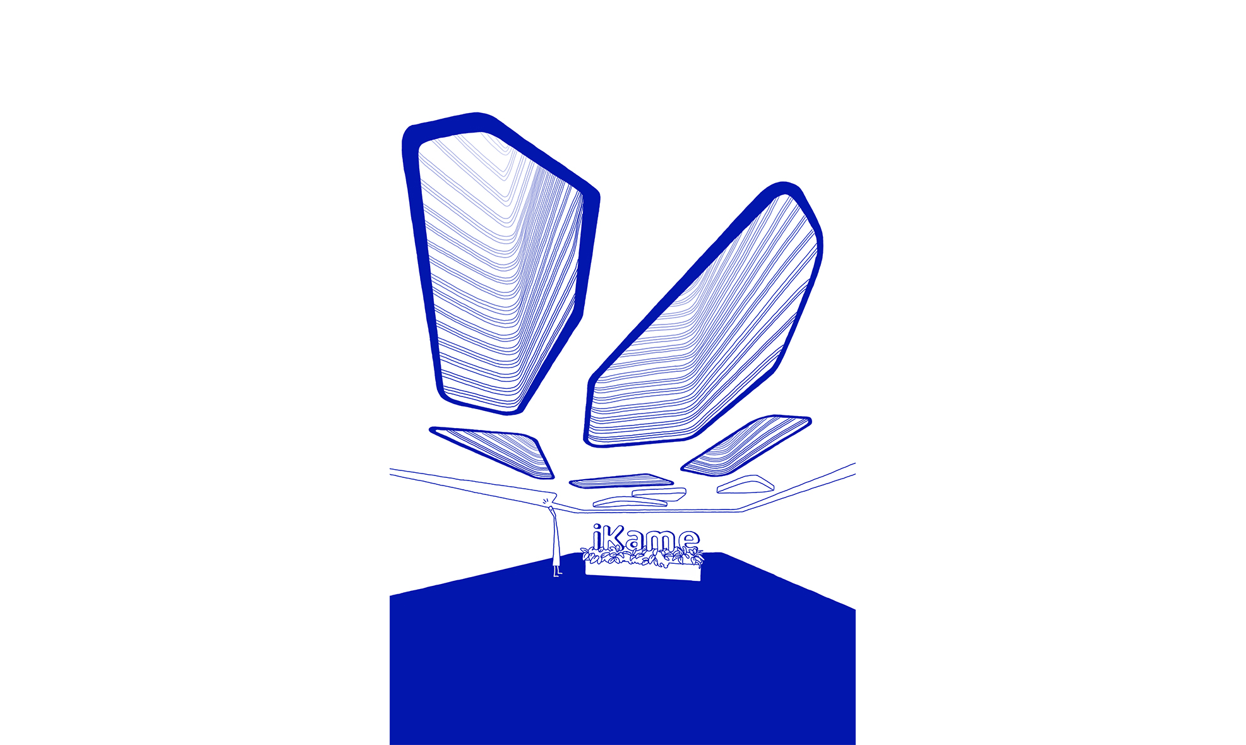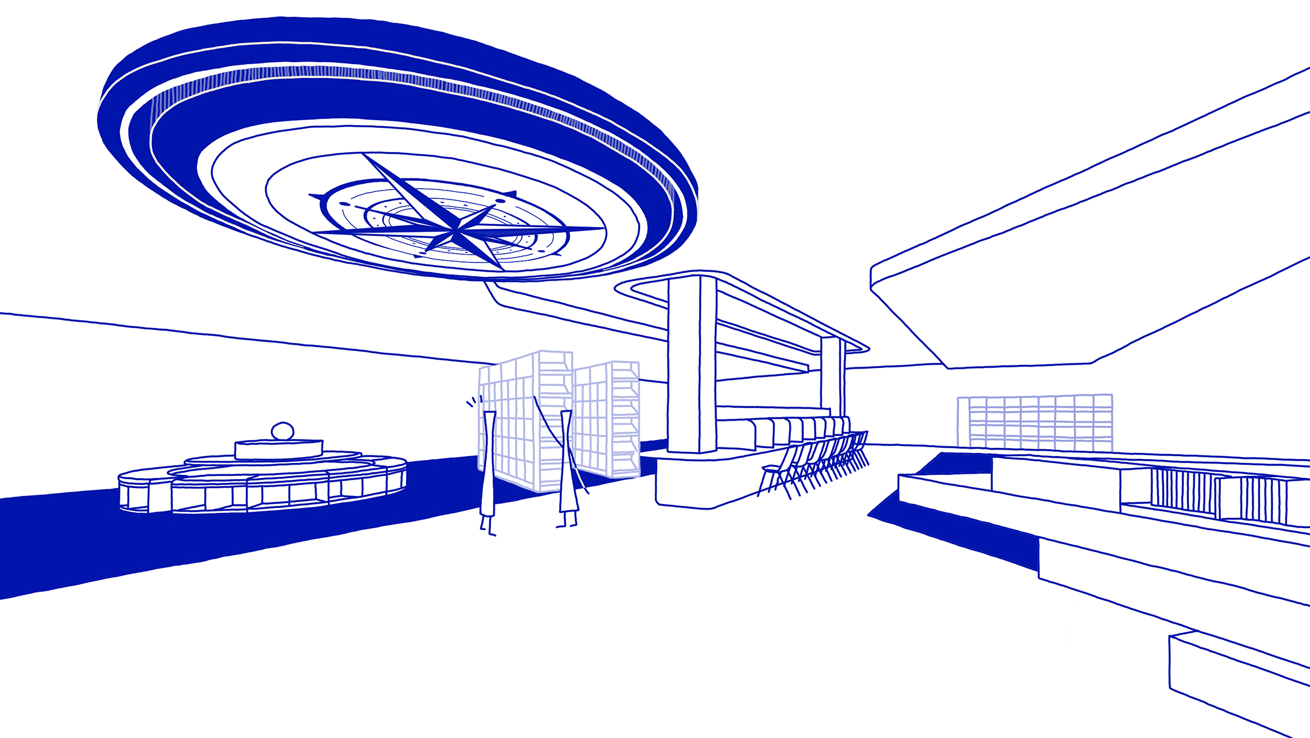The concept of “Transmission Line Office” is inspired by the communication APIs that Stringee provides and the specific layout of the project. Our idea is to create a flexible, modern office and create a connection between people and space.
Starting from string characters in the programming language, we have visualized them into lines in the design language to create the key visual of the project.
The line is repeated continuously in all the offices for connection and consistency. In the Stringee office, there are many functional areas, called nodes, which receive and send signals on the transmission line.
Due to the characteristics of the layout, technical requirements, and customer needs, we have divided the premises into 03 main parts, including two working areas and one entertainment area.
– Two working areas are arranged separately, located on both sides of the entertainment area.
+ The first area for the business department: Separately placed to ensure privacy and convenience for calls and information exchange with customers.
+ The second work area is bigger for the administrative, marketing, and product departments. These departments are arranged together due to the high need for exchange while avoiding being influenced by the operations of the business department.
– The entertainment area is the biggest node, located in the center of the office, creating connection and interaction between the two main working areas. It is a multi-functional space, combining entertainment, amenities, and event activities. The purpose of this area is to create interaction points that encourage interaction and cohesion among company members.
– In addition, several other functional spaces (meeting rooms, phone booths) are also arranged parallel to the working areas. These are small nodes serving the purpose of connecting smaller groups.
In particular, there are 04 meeting rooms named after cities where they have had Stringee’s mark, including places where Stringee wants to step forward.
- Area: 800m2
- Field: Technology
- Year of implementation: 2023
- Location: Hanoi
