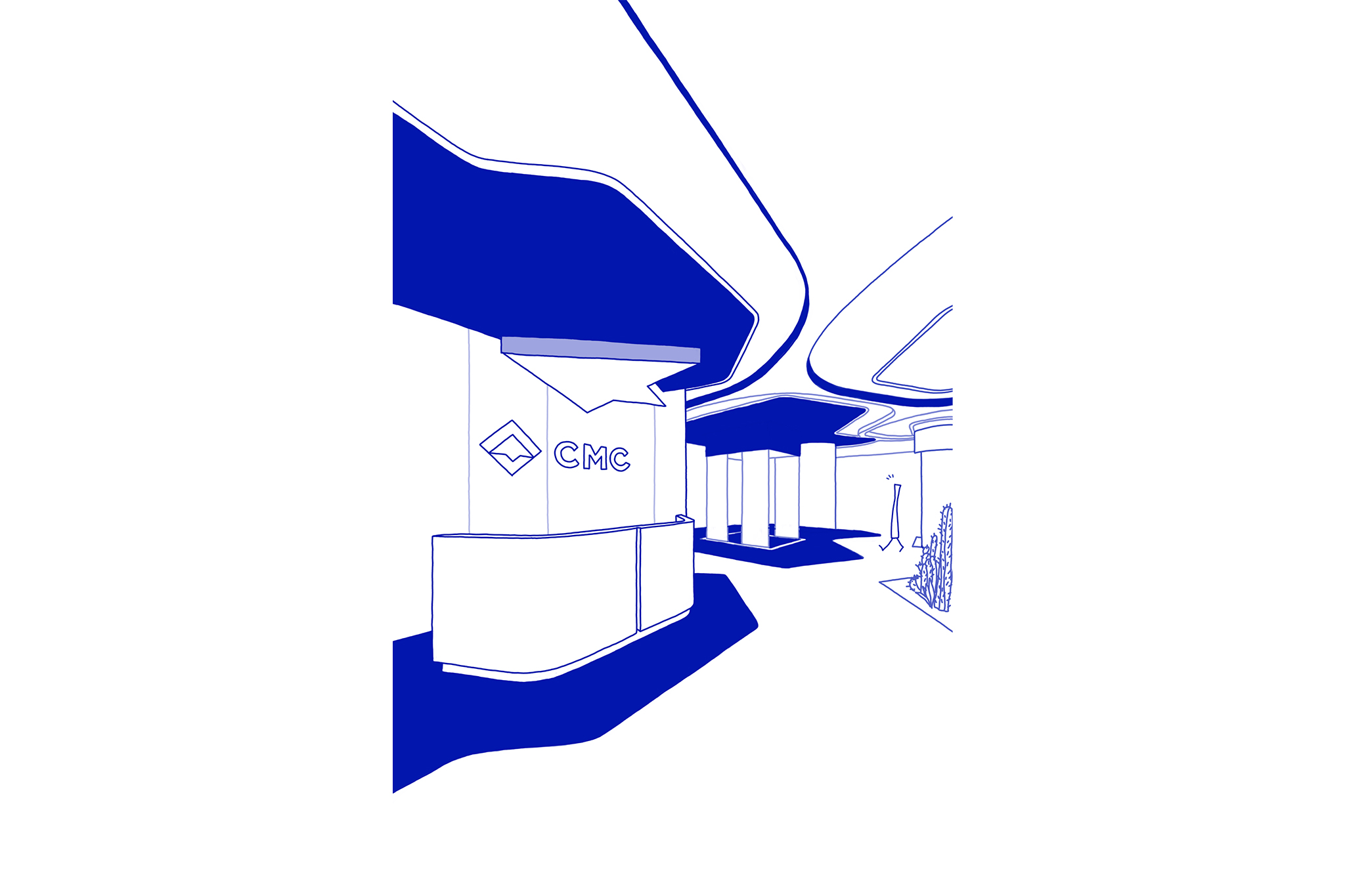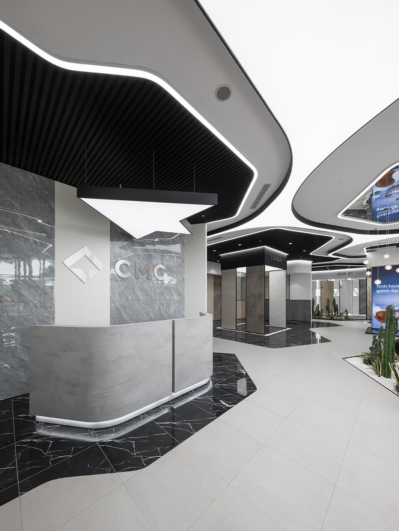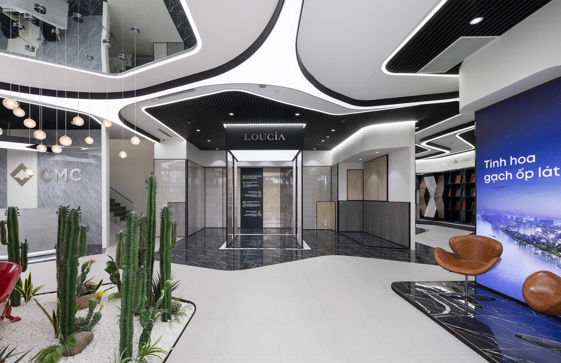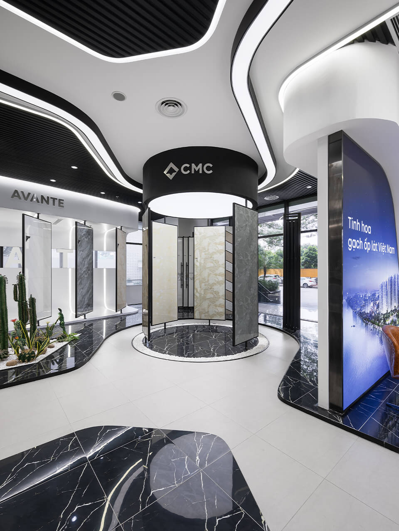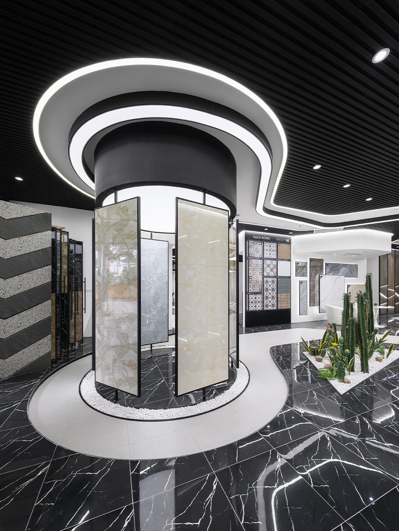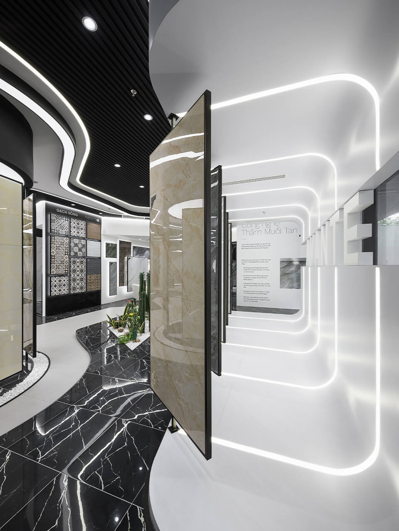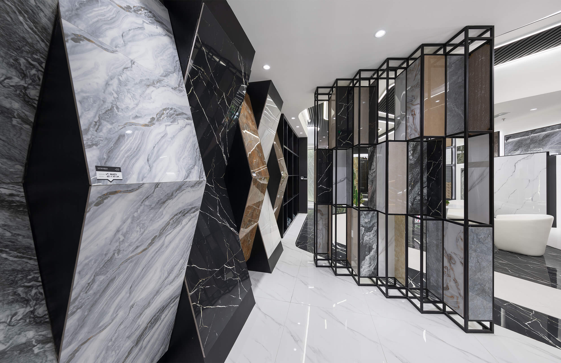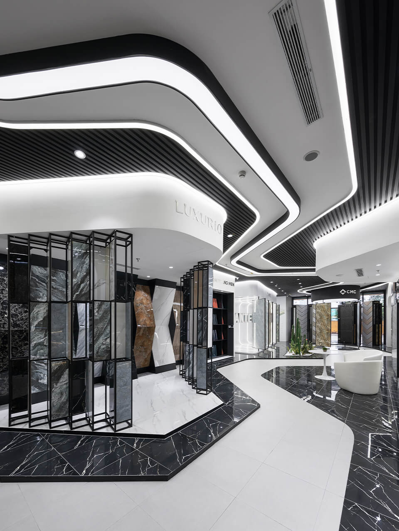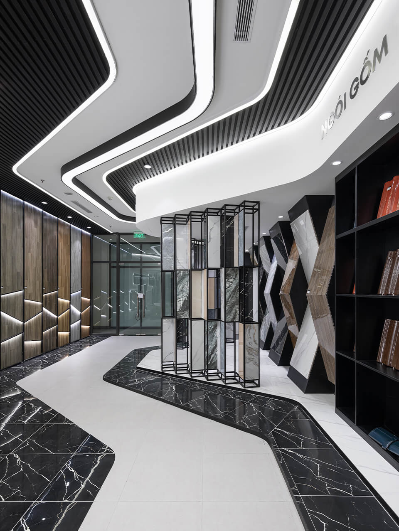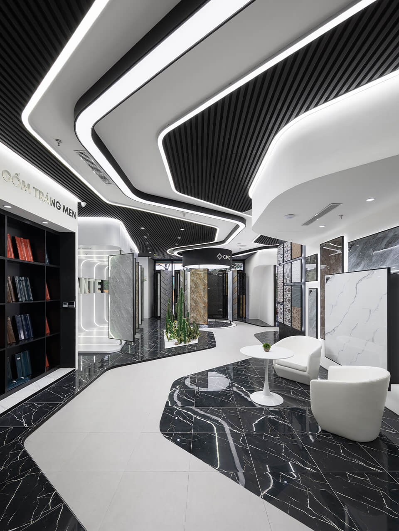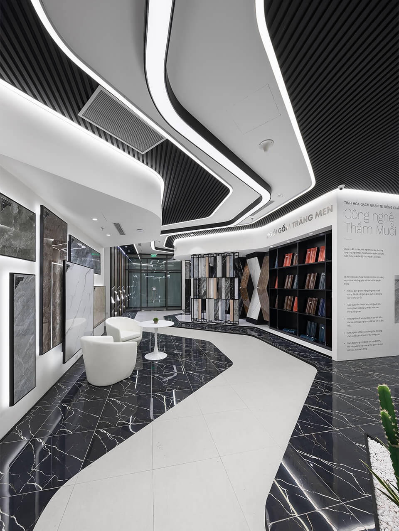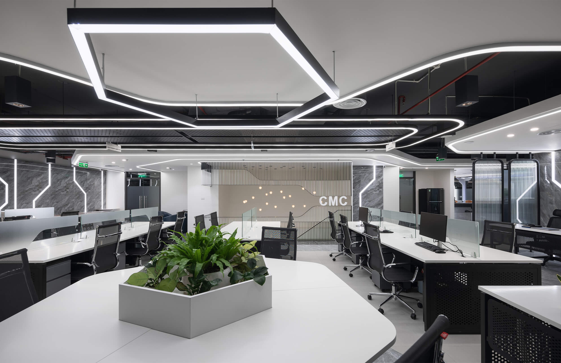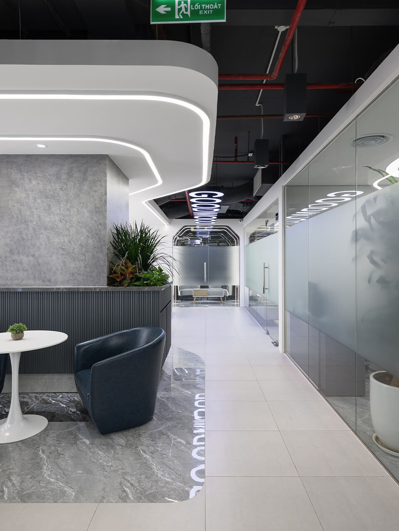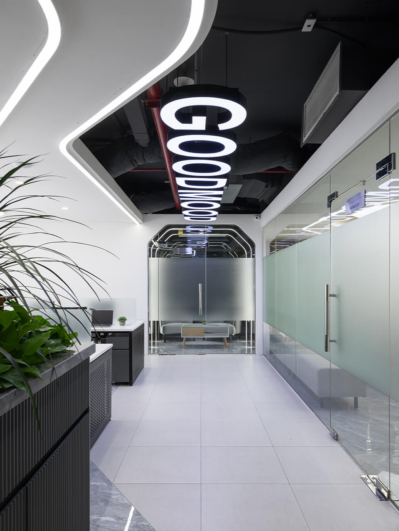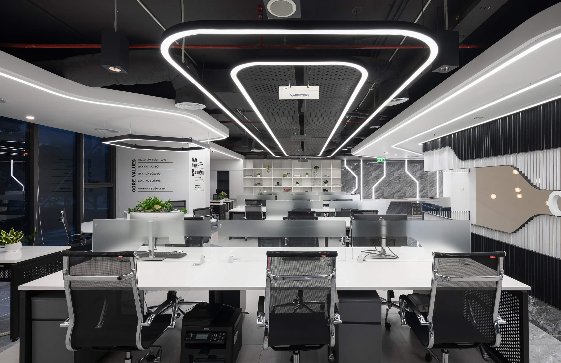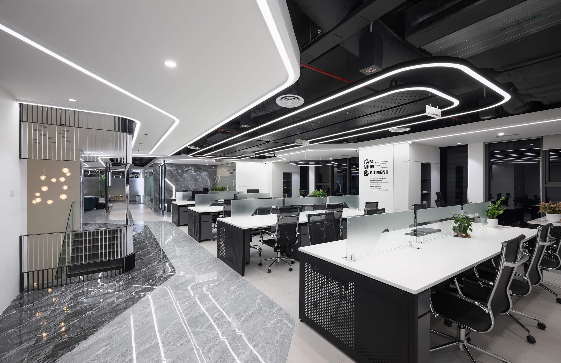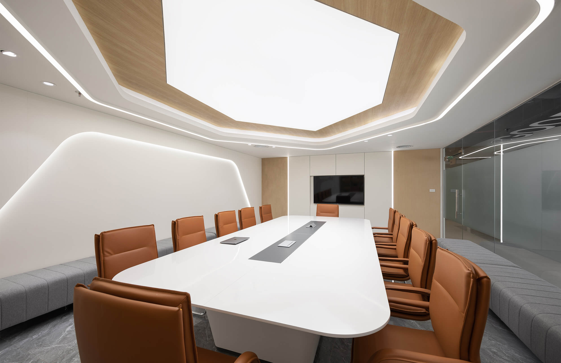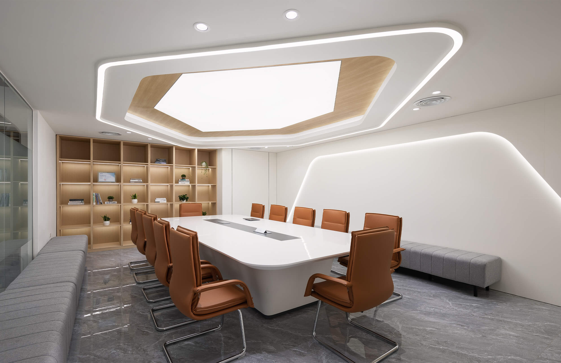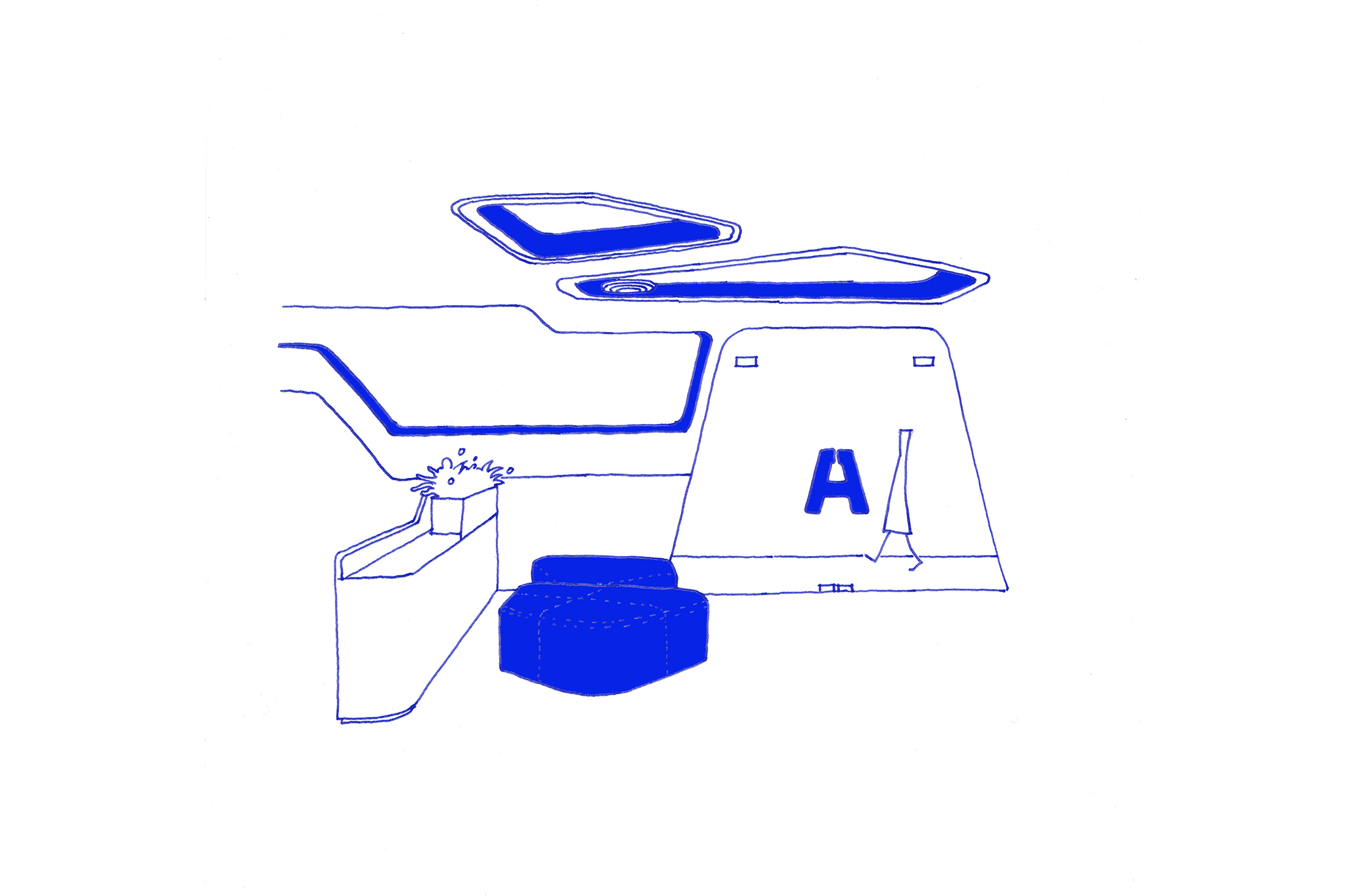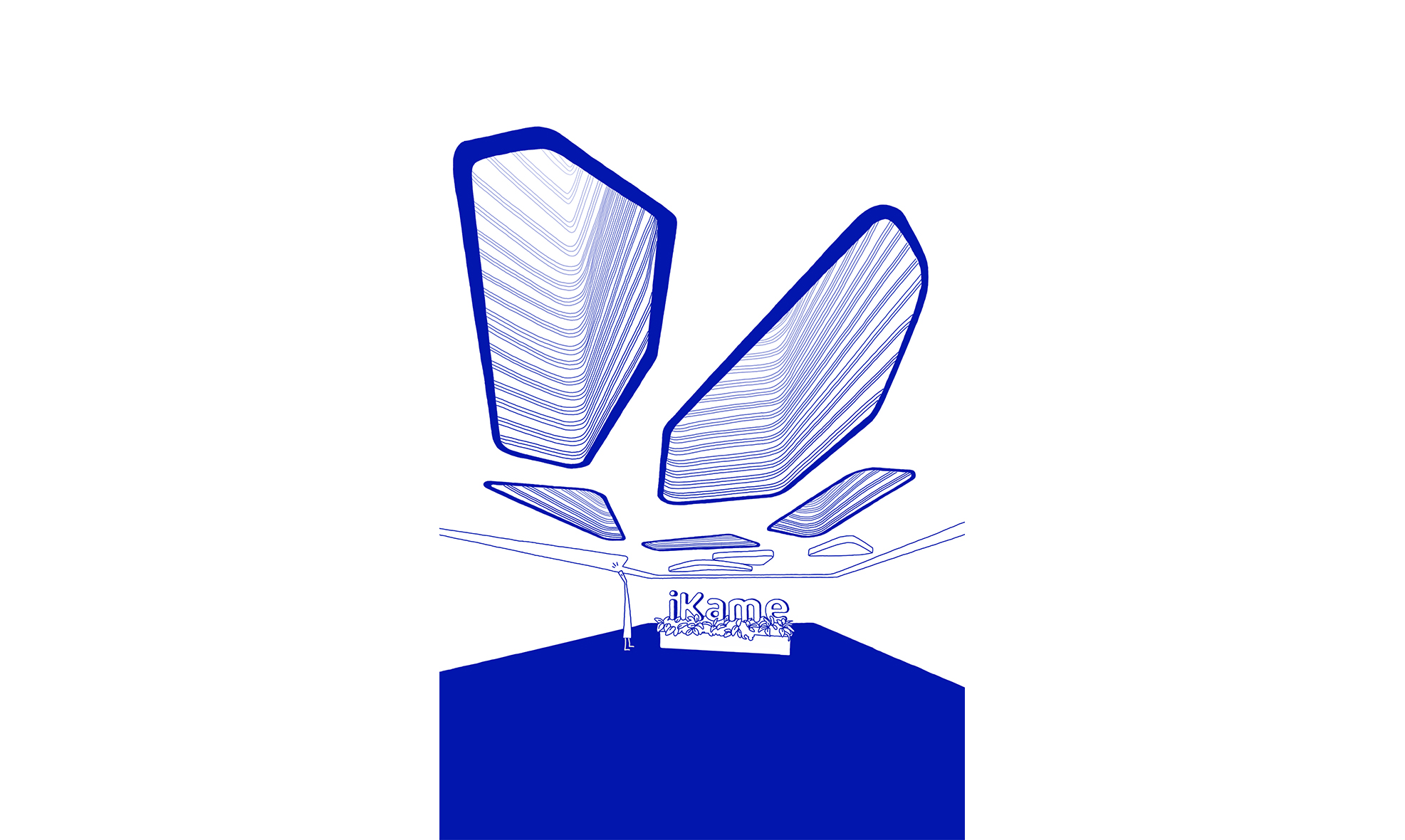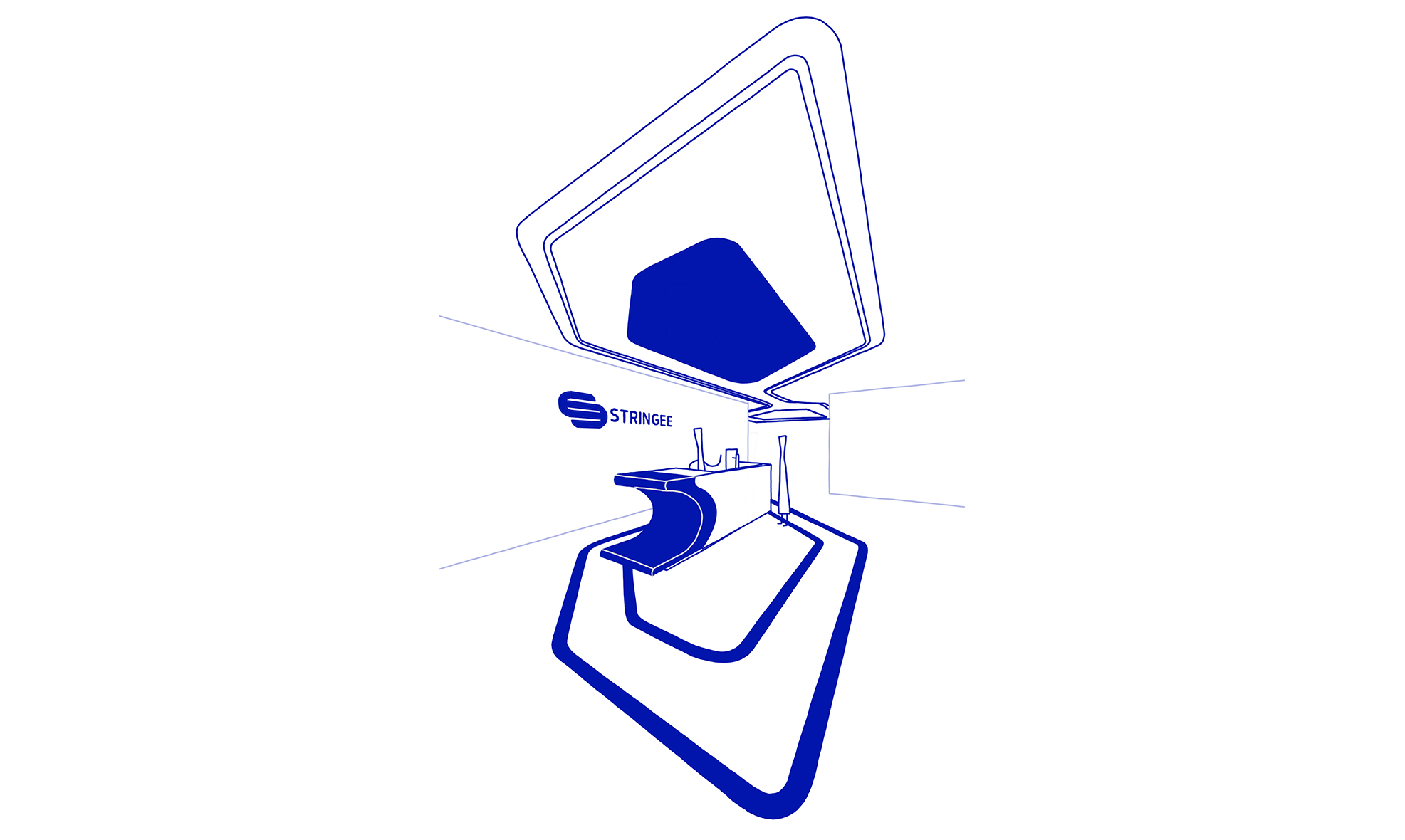“At CMC, we understand that only design and technology can bring superior products…”
– CMC Tiles –
Accordingly, DPLUS chose to design a “futuristic” display and sales space to demonstrate CMC’s spirit of looking towards the future and modern technology.
FLOOR PLAN
The entire project includes 02 main working spaces:
The Showroom space is designed according to the business’s predetermined customer consultation process.
– Each product line is arranged and divided clearly, along the walls. Interspersed with that are interactive points such as the reception desk, consulting area, and guest reception area.
– The central space is spaciously arranged for customers to visit and experience the products.
Office area: located on the second floor, separate from the display area, this arrangement helps ensure privacy for employees during work. The office includes functional areas:
– Employee workspace: Occupying most of the area is the shared workspace, arranged next to large windows and open design, relatively divided by partitions, colors convenient for interaction.
– Board of directors’ office, meeting room, OKRs check-in area
– Additional functional areas: game conner, pantry, waiting room…
– Corridor: located in the middle, connecting the workspace with other functional areas of the office. Using gentle curves to shape the hallway to create softness and direction for the space.
DETAILS
Futuristic style is used to bring a sense of a space of the future, with a technological character.
– The main colors used are neutral colors: black, white, gray, evoking the spaces of the universe, spacious and clean. In addition, blue, green and bronze are used to create highlights but still in harmony with the neutral background color.
– Lines: Curves and curves are typical of the futuristic style. However, in this project, we restrained and only used light curves in the hallway to create a flexible but still coherent space.
– Materials: using materials that create a glossy effect to expand the space and bring a sense of luxury such as metal, ceramic tiles, glass.
- Field: Tile production
- Area: 656m2
- Location: Hanoi, Vietnam
