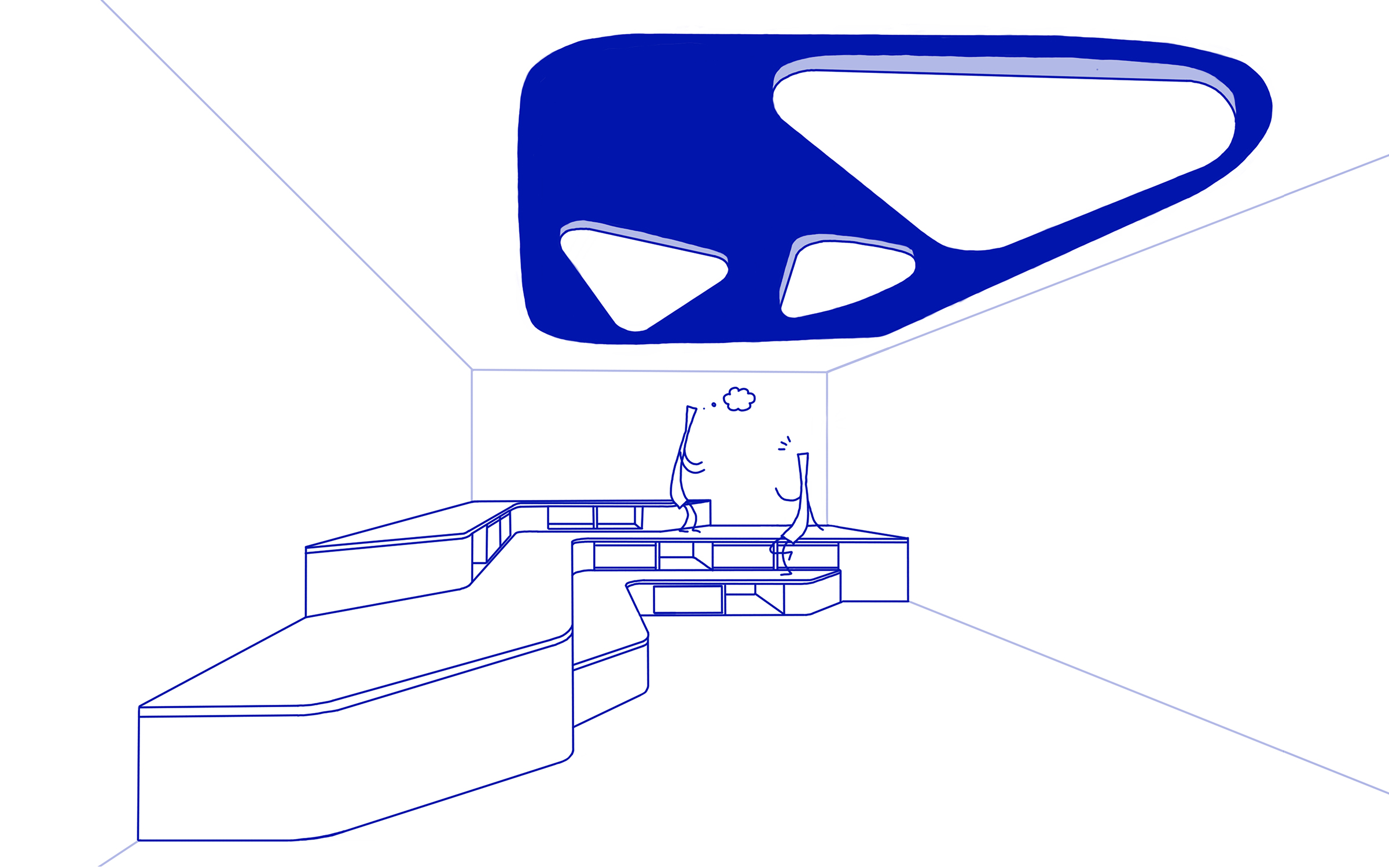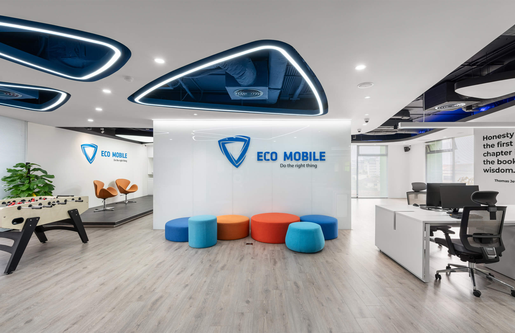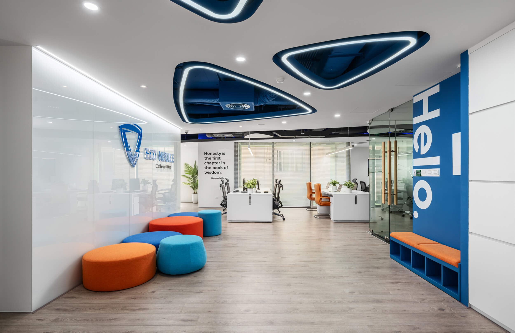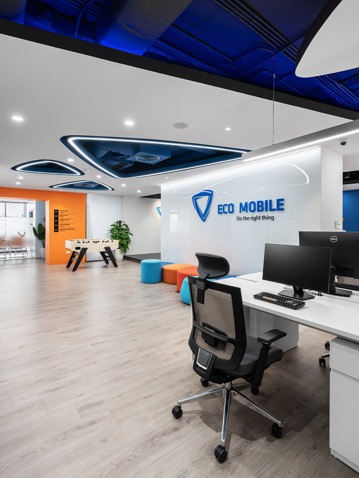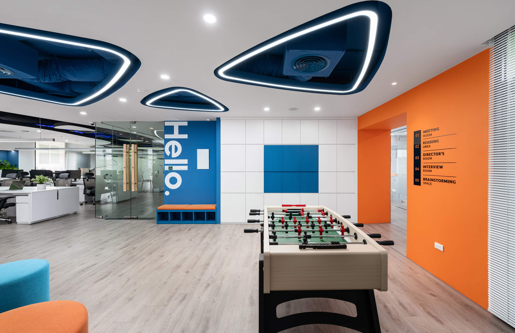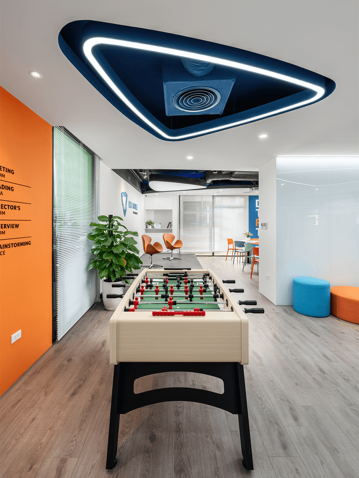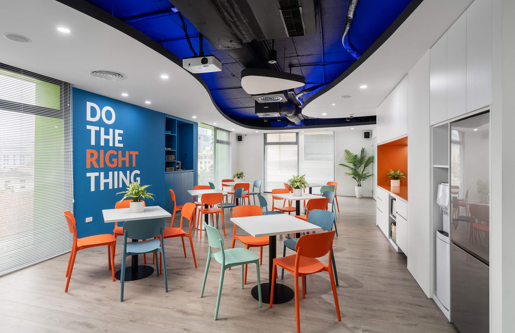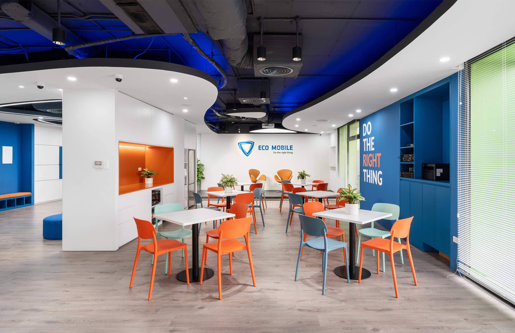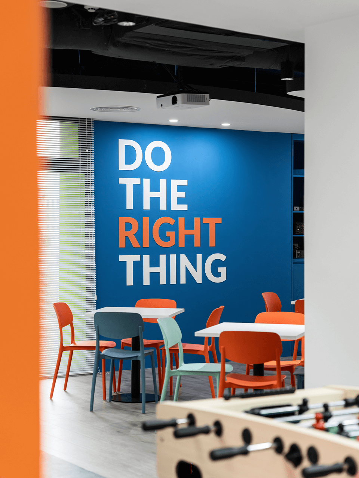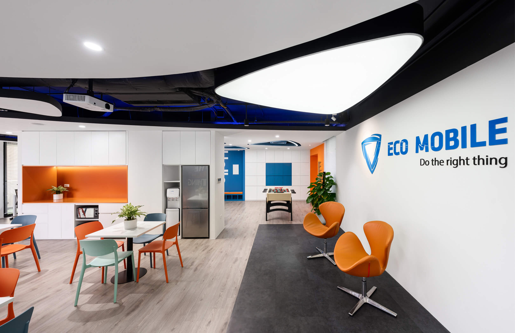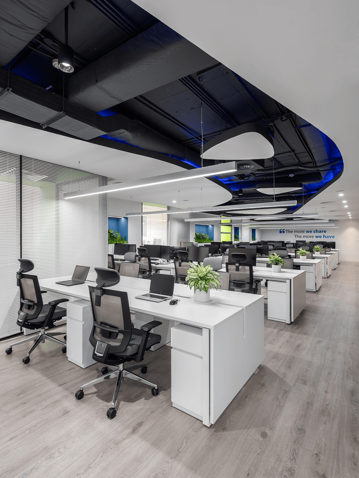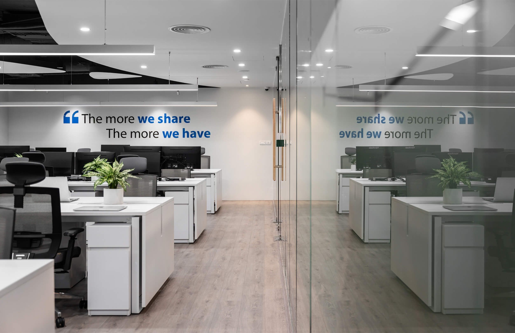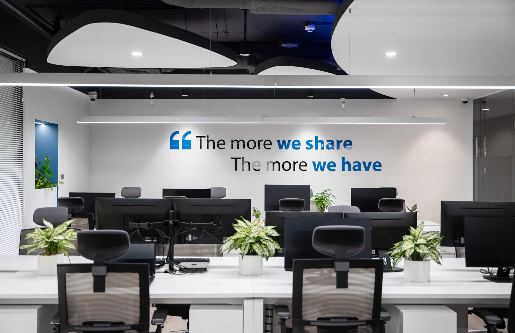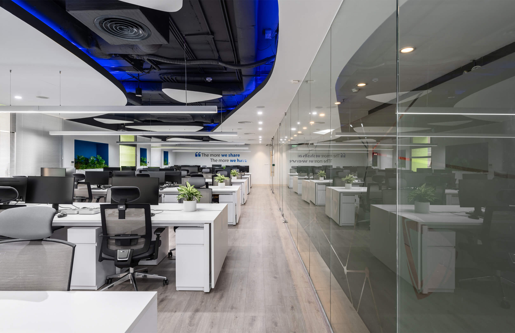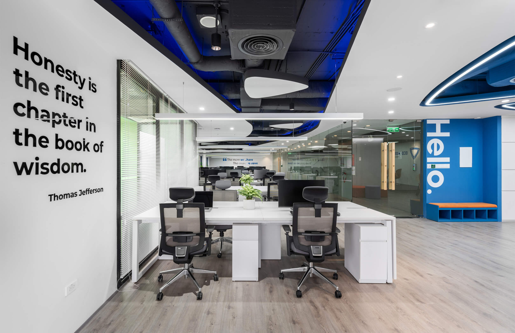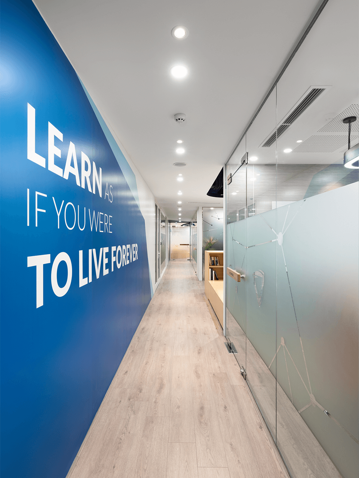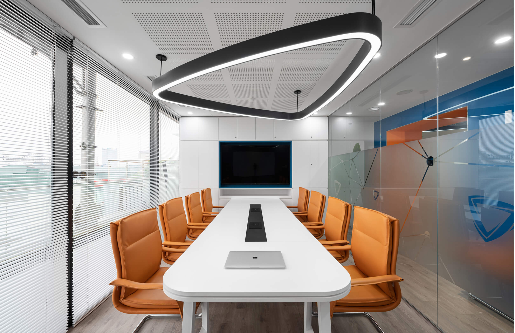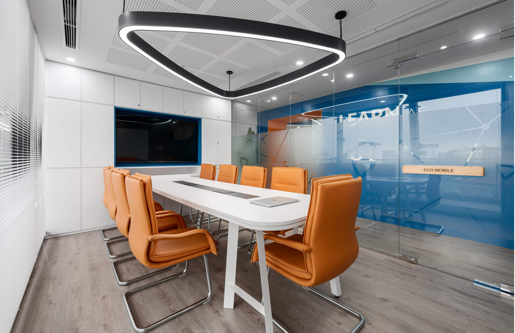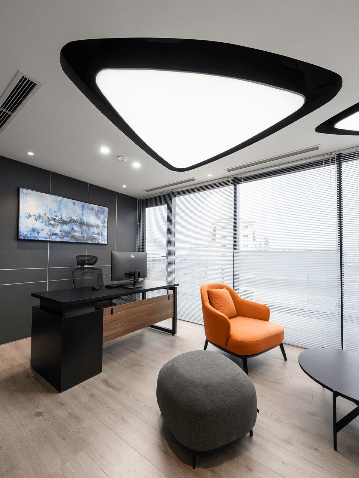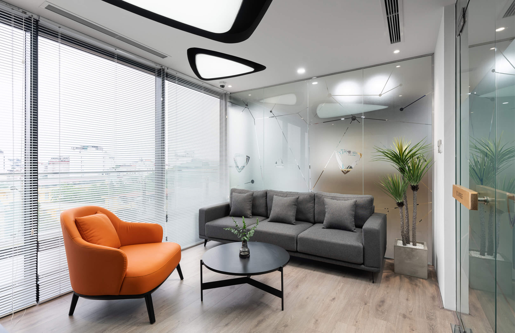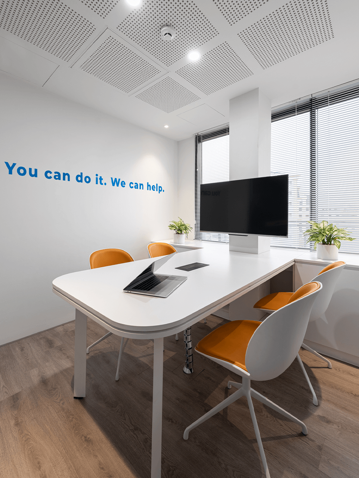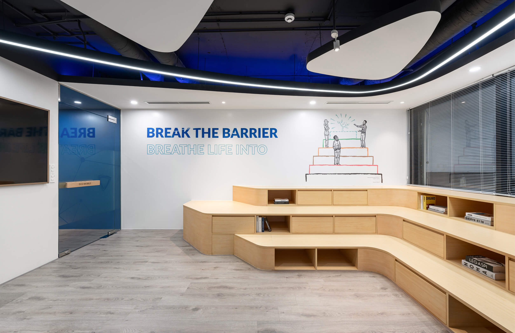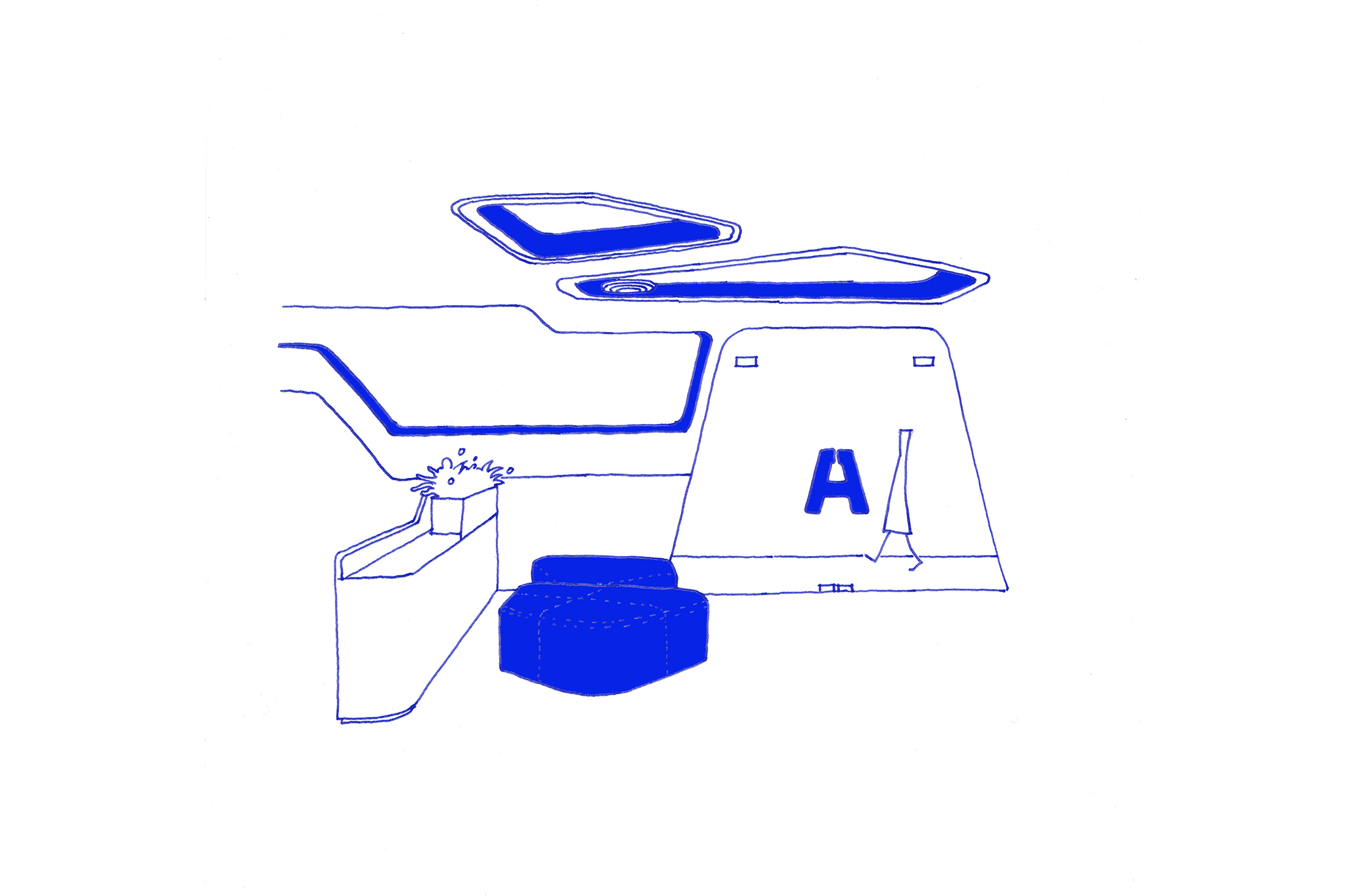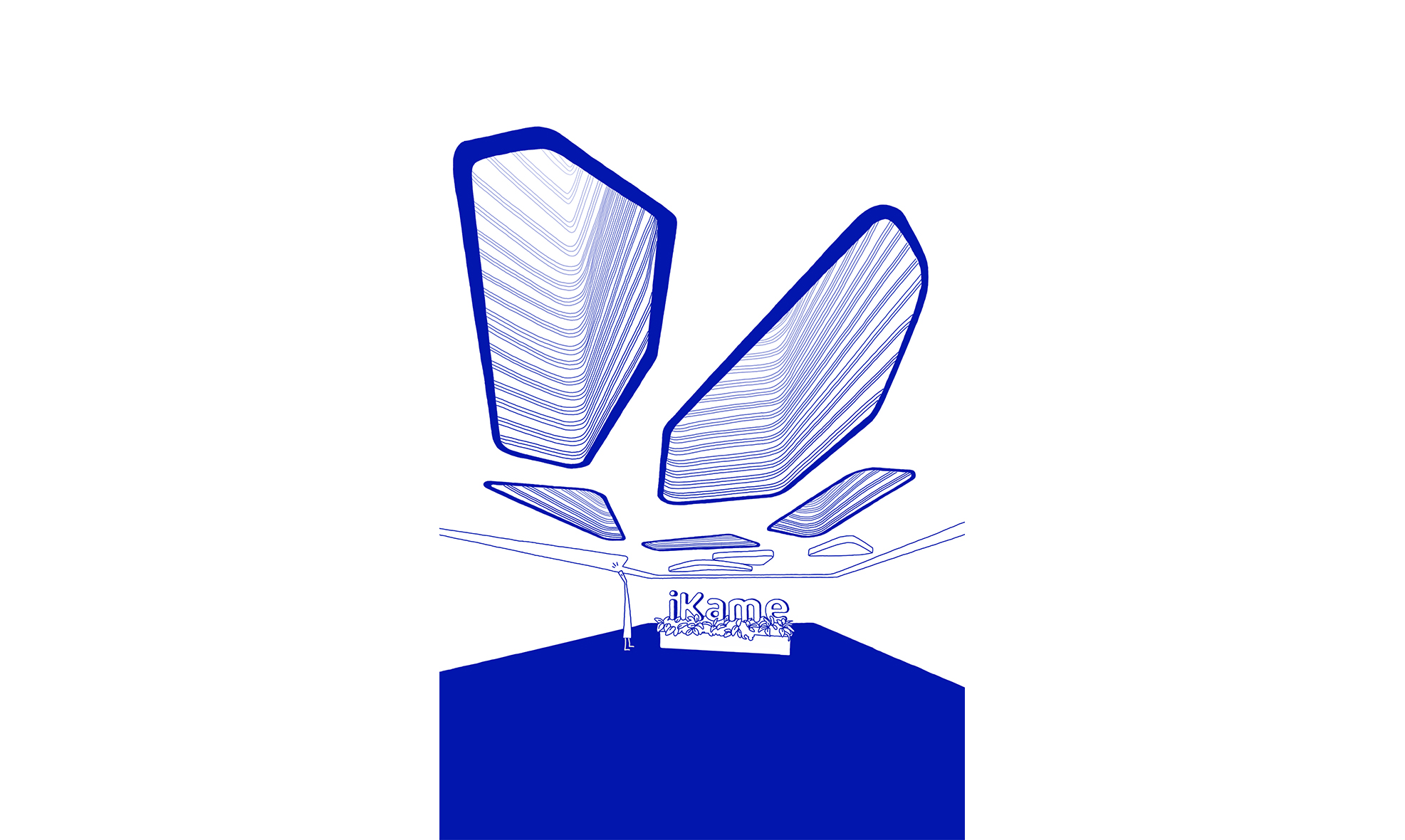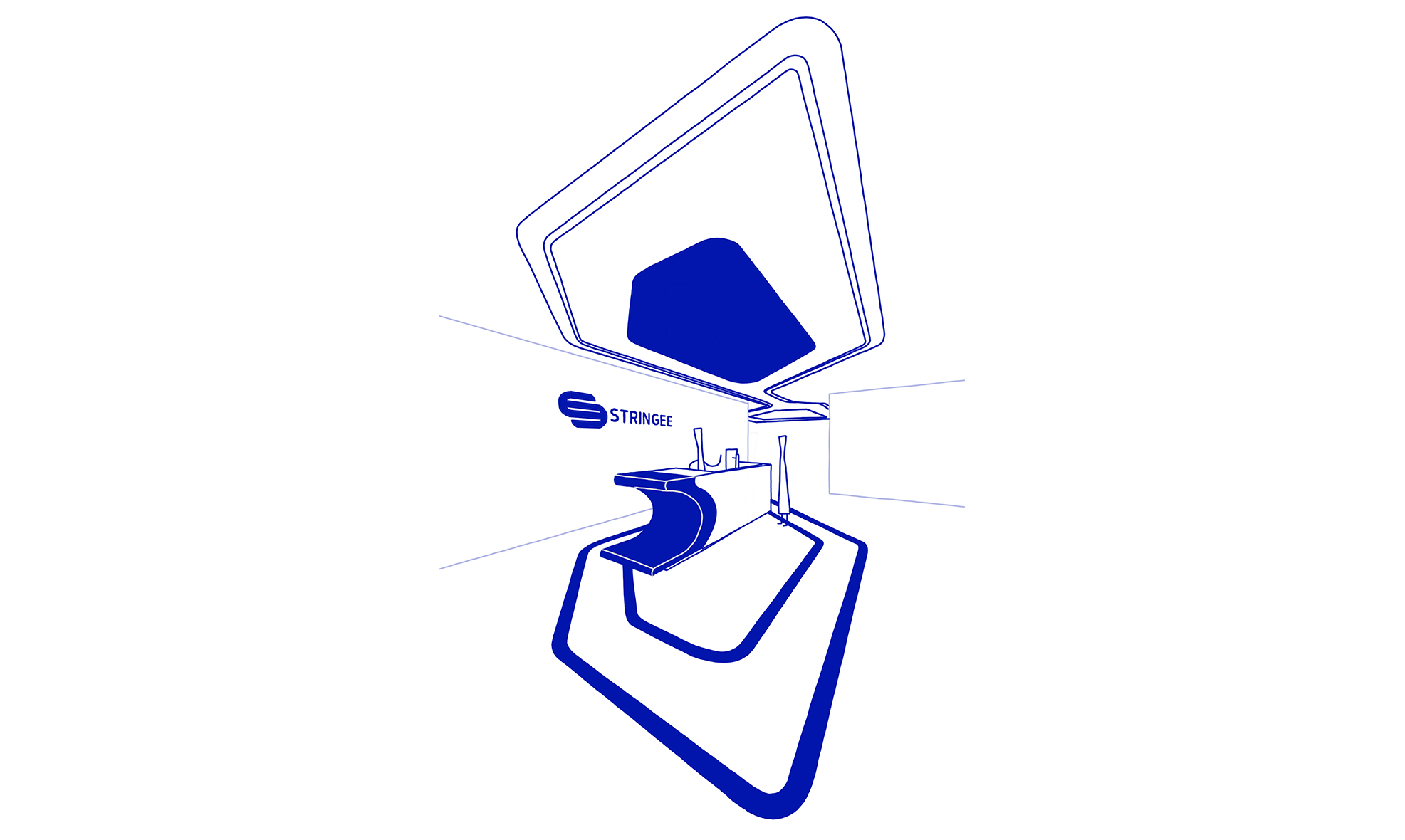You don’t have to get rid of everything, just enough to meet your needs, keeping the necessary things without excess is already minimalism.
We choose a modern design style and emphasise minimalism in design to focus on people.
Layout
Because of the U-shaped floor plan, we divide it into 03 parts: a personal work area and a functional area connected by a common living space.
Functional areas, including meeting rooms, reading areas, and entertainment areas, are arranged separately from the working area to ensure all activities take place simultaneously without affecting each other.
The common living area is a multi-purpose space that serves as both a pantry and a place to organise corporate events and training activities. This space is located right in the entrance hall, so it can be combined as a place to receive guests.
Concept
We call the concept “Streamline” a stream of air moving throughout the space. For businesses, streamlining is about simplifying and streamlining everything to make operations better. For this design, streamlining is the concept of space optimisation to achieve higher efficiency, providing the “just enough” that customers expect.
Area: 333m2
Field: Technology
Location: Hanoi
