Summary of essential knowledge on office design
Office design is becoming an increasingly common necessity for businesses as we see the impact of workspaces on job quality and employee psychology. In this article, we summarize all the essential information you need to know about office interior design. We hope this information will be useful in helping you prepare effectively before designing your workspace.
1. Understanding Office Design
1.1. Definition
According to Wikipedia, office interior design is a combination of art and science aimed at enhancing the quality of the interiors of a workspace or office building, creating an environment where people can feel comfortable, focus, and prioritize their health and well-being based on design standards.
Interior design is sometimes confused with interior decoration. While choosing colors and patterns is one aspect of interior design, it is not the entirety of it. An office’s interior is considered designed when both functional and aesthetic elements are well integrated.
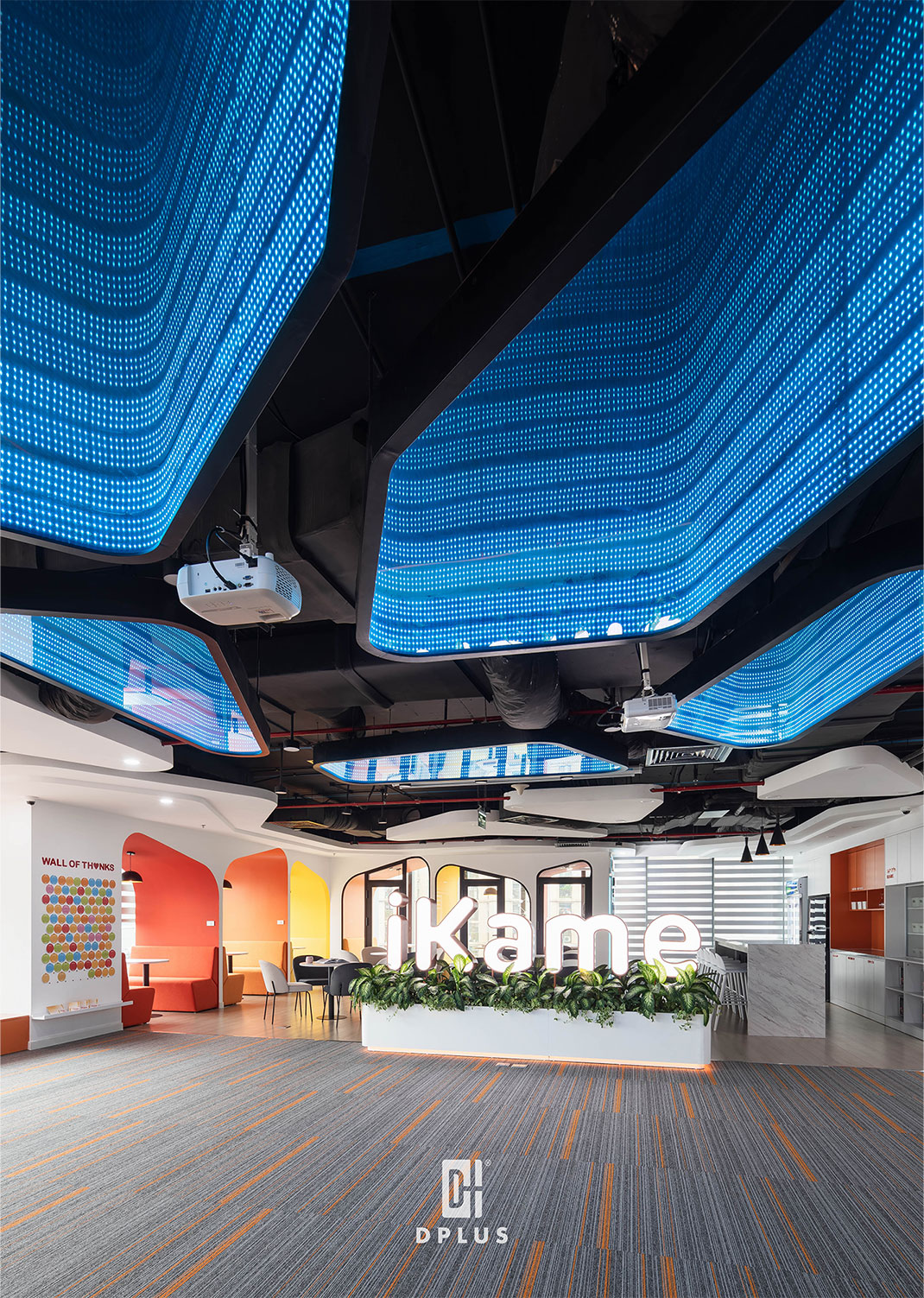
The design process begins with understanding and researching the client. This is the first and crucial step before moving on to subsequent design phases. Identifying the needs and characteristics of the users is essential for providing suitable and inspiring design solutions.
The next step is space planning, which involves dividing and arranging the space according to specific positions and functions. Additionally, office design must consider factors such as temperature, lighting, ergonomics, and materials to ensure comfort and safety for users. Besides functional requirements, the designed space must also meet aesthetic demands. Designers need to establish a concept and design style that reflects and aligns with the company’s personality.
Thus, office interior design goes beyond mere decoration to give the space a new look; it must also meet technical requirements and ensure functionality.
In the following section, we will analyze in more detail the key issues that need to be addressed when designing and constructing a workspace.
1.2. Key Issues in Office Interior Design
#Layout Design

Layout design, or office space planning, is the first design step after researching the client and establishing the design direction. The layout of a project is how space is allocated according to the functions and positions of equipment and furniture, whether fixed or movable, within the designed area. An appropriate distribution helps create an organized and efficient space. Designing the layout is essential, especially in open office environments where people freely connect and interact.
To develop a good layout, interior designers must consider accessibility standards, escape routes, and minimum room sizes. Ernst Neufert’s book “Architectural Data” published in 1936, is a valuable reference for interior layout dimensions across various spaces. Additionally, the needs of the space and its users are crucial for creating flexible layouts tailored to different situations.
#Furniture Selection
Furniture has a direct impact on the quality of the project. Choosing appropriate furniture can optimize functionality and usable space. Multi-functional and flexible furniture is increasingly used in offices. For example, instead of dividing space with walls or drywall, movable partitions can provide flexibility in size and layout. Designing large seating areas that can also serve as storage helps save space. Integrated designs, where one part serves as storage and the outer part functions as office supply shelves, are also effective.
When designing an office, furniture needs to be calculated and planned before construction to meet usage needs without unnecessary excess that wastes space. Moreover, furniture also affects the aesthetic of the space. Therefore, in addition to functionality, it is important to consider the design of the furniture to ensure it fits the overall theme.
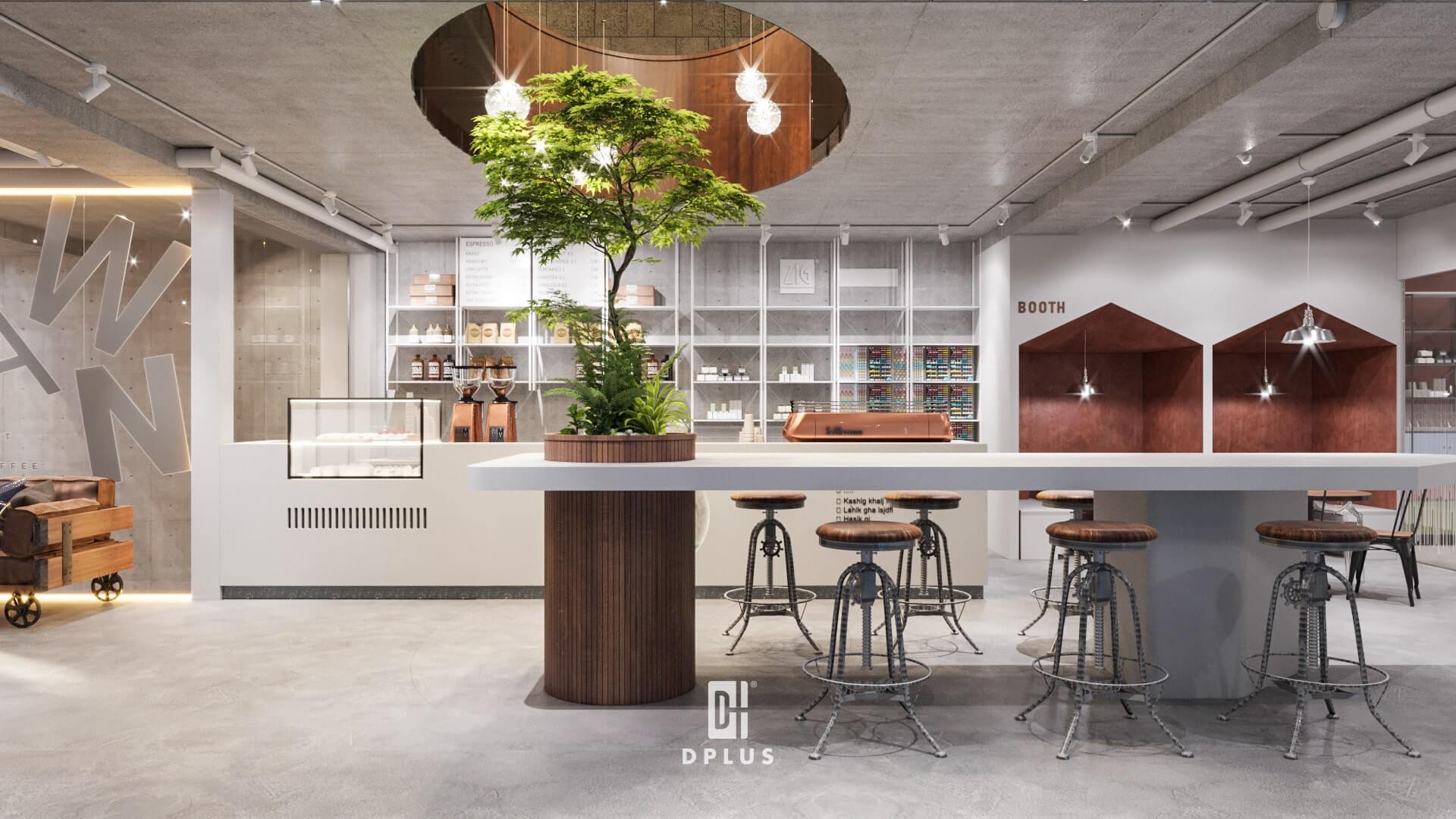
While plants are not considered furniture, they are an important element in office spaces due to their positive impact on health and concentration. Plants act as natural air purifiers, helping to maintain clean air and humidity and absorb harmful chemicals. It is recommended to have one plant for every 10 square meters in the workspace.
#Comfort and Ergonomic Design
Comfort is essential, as our office working hours occupy one-third of our day. This time requires high concentration and can lead to stress, so a comfortable workspace can help office employees manage these issues. Comfort comes from the surrounding environment within your workspace. A beautiful office and a spacious workspace with greenery and natural light can significantly enhance comfort.
To create a comfortable workspace, designers need to carefully consider details such as appropriate colors and light intensity. Workspaces that require focus should use neutral colors and natural light, while relaxation areas can use warmer yellow light for a pleasant feel. Meeting rooms should consider sound levels and materials for sound absorption to reduce noise.
Comfort is largely a matter of perception, but creating a positive experience requires understanding, listening, and expertise.
Back pain and shoulder stiffness are common issues for office workers. These symptoms often arise from poor posture or prolonged sitting without movement. Ergonomic design solutions help address some of these problems. Choosing the right seating that aligns with body characteristics makes working more comfortable, reduces fatigue, and ultimately enhances health and focus.

2. Factors Influencing Office Interior Design
2.1. Clients
Clients are the ones who set the “brief,” providing requirements and desires for the project; thus, they are the primary factor influencing office design. Each business possesses unique characteristics reflected in its culture, working style, personality, and industry. These characteristics dictate the specific features of each project, such as concepts and design styles.
>> Read more about notes when designing offices by industry
For example, the “blue core” concept is suitable for a technology company with a dominant blue color scheme, complemented by technology-themed patterns. The office features an open design with flexible spaces, including common work areas and interaction points for teams, as well as personal work booths. This diverse and flexible environment allows employees to work in their preferred and most comfortable positions, thereby increasing productivity and reducing stress.
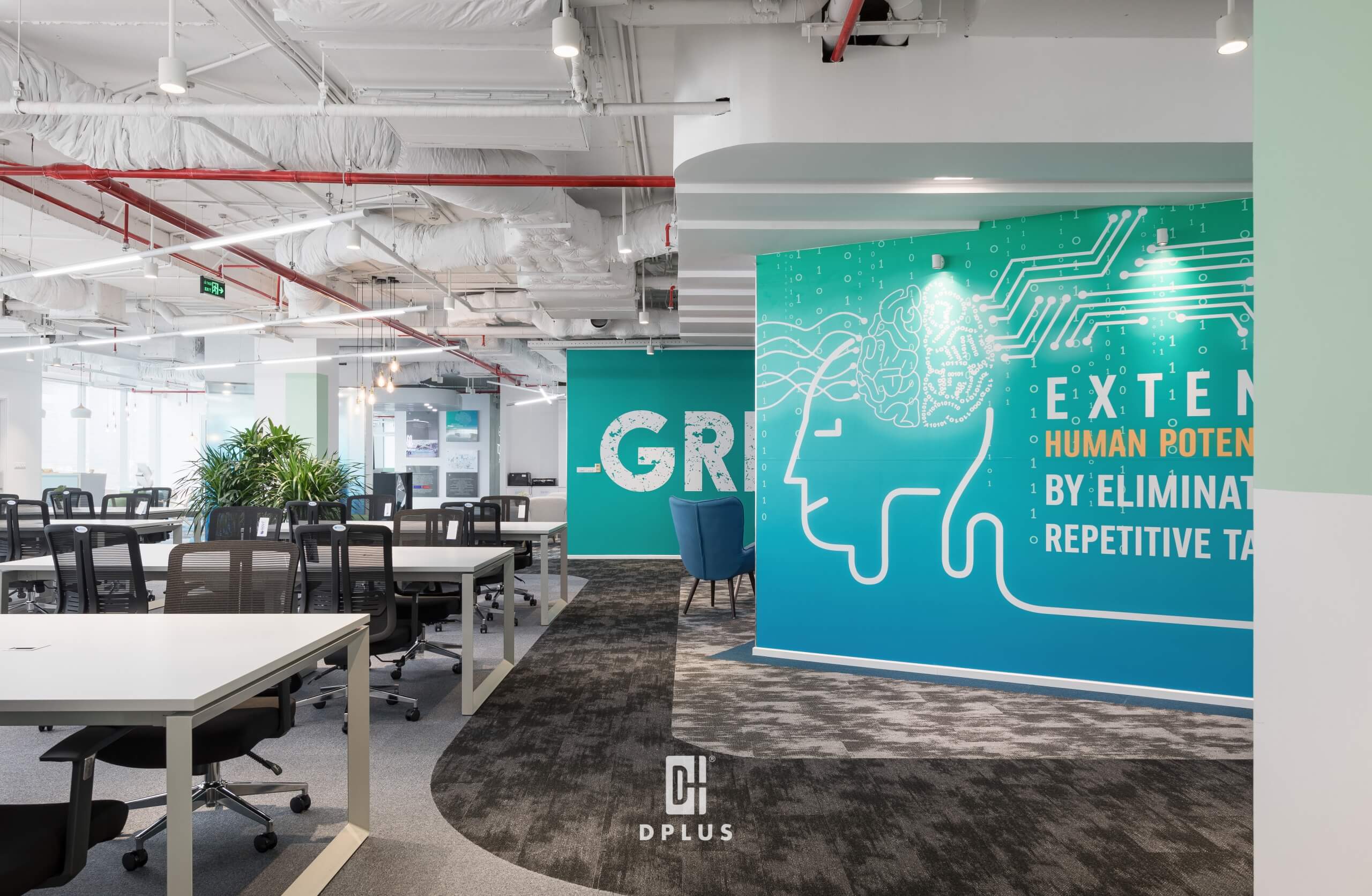
For large corporations, we choose to design a modern and luxurious workspace. Each smaller subsidiary is allocated separate areas for individual work. In addition to essential spaces like workstations, pantries, and lobbies, larger corporations need to focus on designing other functional areas, such as reception rooms, executive offices, and the chairman’s office. These premium spaces are where clients and partners are welcomed, reflecting the corporation’s stature and prestige.
For each user group, businesses must adapt their designs to suit the nature and needs of their employees.
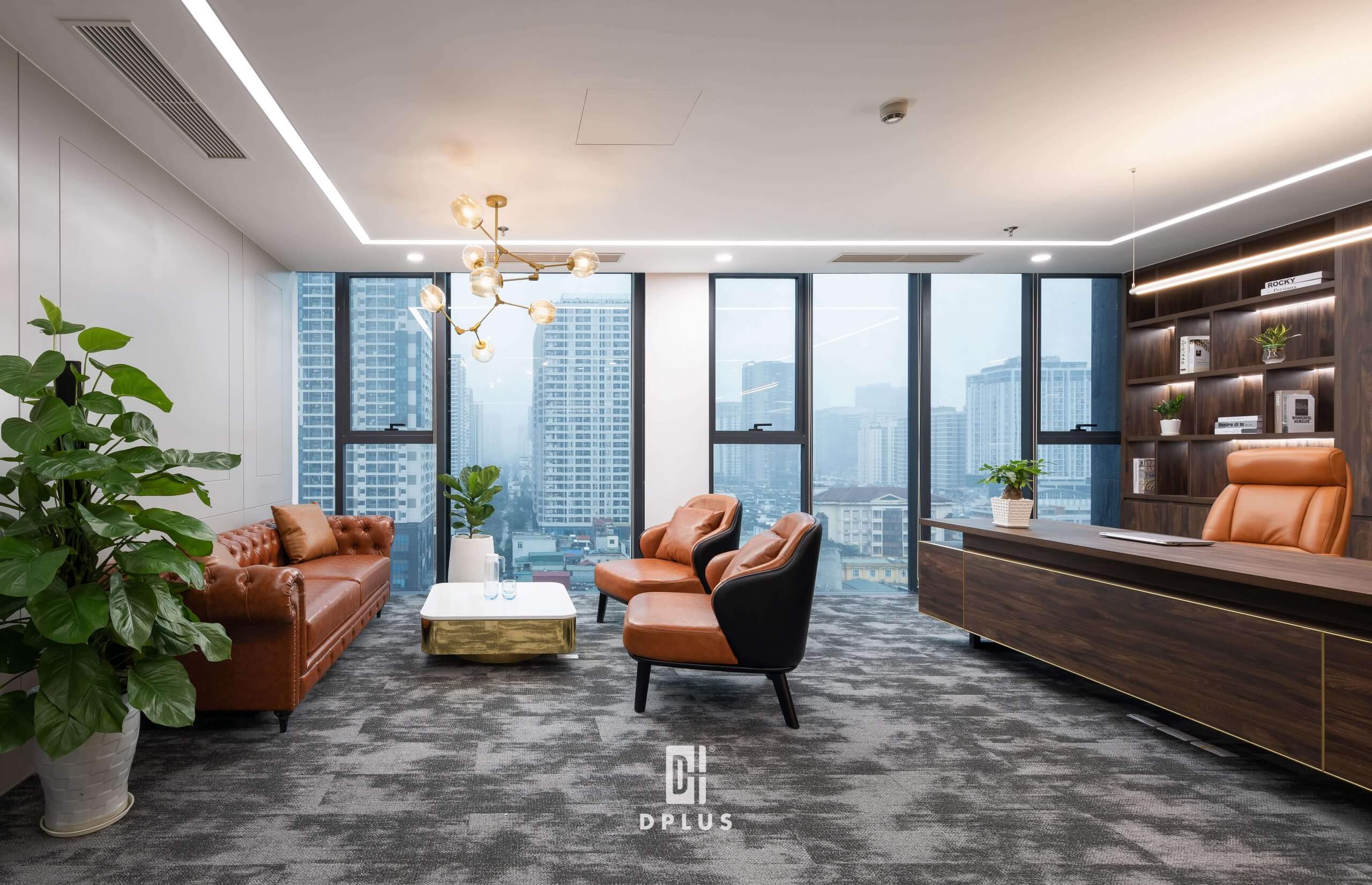
2.2. Current Space Conditions
The current state of the space significantly influences the layout and division of functional areas. Through the survey process, architects can evaluate the strengths and weaknesses of the space to develop suitable design directions that highlight advantages and optimize disadvantages.
For example, in the HighCommerce project, which we completed in 2021, the biggest drawback of the space was the presence of many large columns, which fragmented the area.
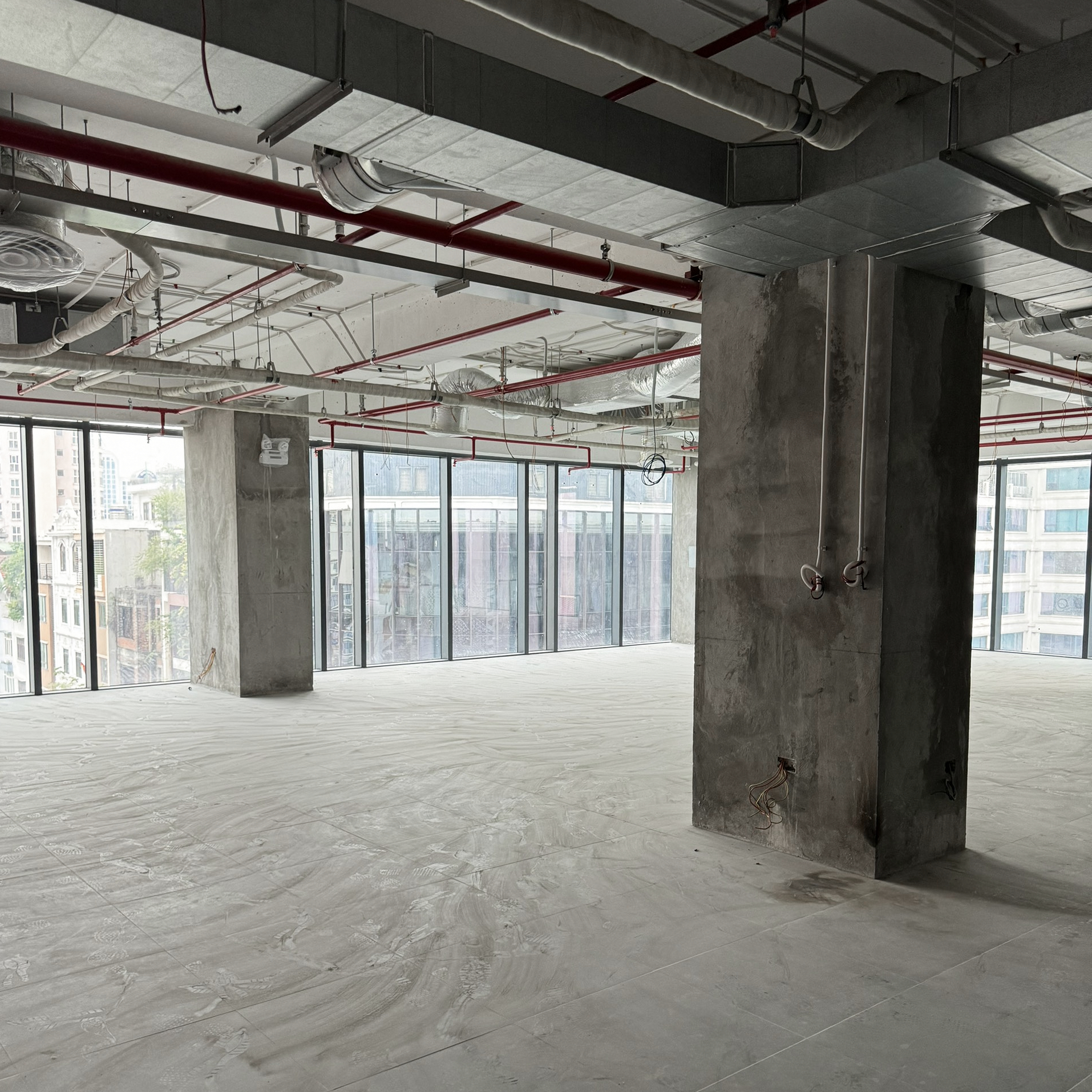
To address this issue, the solution devised was to “turn the disadvantage into a highlight.” The large columns were utilized to create plant boxes and dragon columns, which not only added aesthetic value but also helped to define different departments within the space.
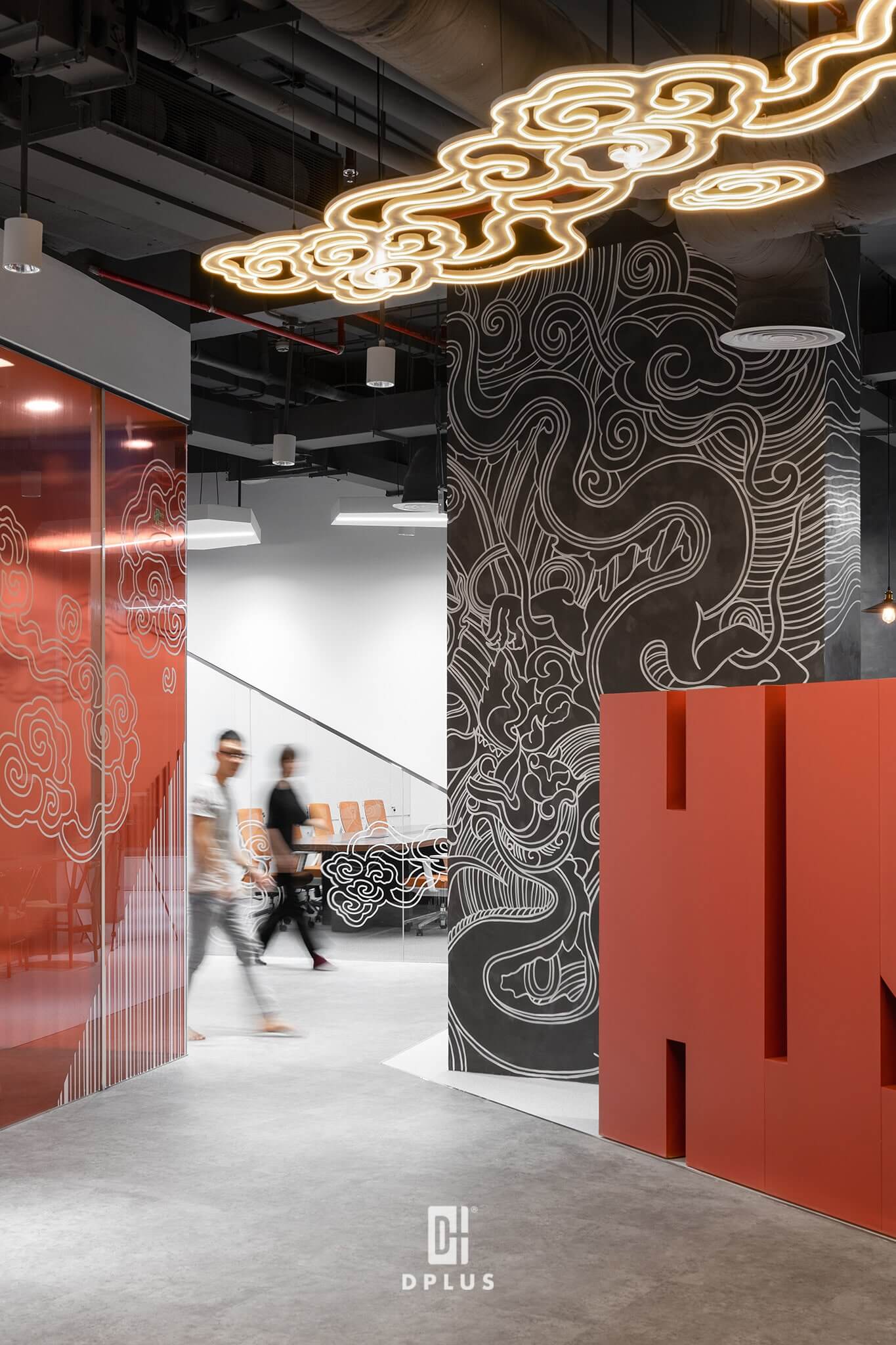
2.3. Office Design Trends
In interior design, trends are not just cosmetic changes; we cannot create workspaces that merely follow fleeting “fads”. Design trends reflect changes in design approaches, particularly the evolving needs and aesthetic preferences of people over time.
Thus, design trends have the power to shape demands and influence office designs. In 2021, office designs focused on human experience, creating spaces where individuals could balance work and relaxation. Many offices were designed to be flexible, incorporating both private and personal spaces. By 2022, office design continued to prioritize human aspects but delved deeper into physical and mental health issues. Every detail in the design was crafted to ensure a positive experience while safeguarding health. Materials were chosen more carefully, and workspaces were increasingly connected with nature.
For instance, in 2021, the color pairing of yellow and grey was chosen as the Color of the Year, symbolizing optimism and aspiration. Ultimate Gray, a neutral color, represents calmness and stability, while bright yellow conveys freshness and hope.

In 2022, Very Peri was selected as the Color of the Year, a warm blue shade created by mixing blue and red to form a unique purple-tinged hue. Blue typically represents optimism, positivity, and tranquillity, while red embodies joy, happiness, and enthusiasm. Very Peri, as a secondary color, encourages creativity and adaptability in response to global changes.

Each year brings a new color and design trend that reflects shifts in human thinking, perception, and societal changes. The past two years have seen the world adapt to the COVID-19 pandemic, leading to a transformation in how people confront challenges. While optimism remains, it has shifted from mere hope to active acceptance and adaptability.
For office design, rather than being reactive and “adapting to circumstances”, we need to proactively create workspaces that can handle the challenges posed by the pandemic and other unpredictable changes. Climate change is a pressing issue, and office and building design contribute to environmental pollution. Hence, green office design is a necessary trend to mitigate the negative impacts of the construction industry.
3. Key Points for businesses when designing offices
01 – Identify Your Needs and Desires for the Workspace
The workspace must meet the needs of all employees in your organization, so an ideal workspace should be designed to optimize and cater to the users’ requirements. To accurately determine needs, it’s essential to understand the characteristics of your personnel and how different spaces will be utilized:
- Expansion Needs: How many workstations will be necessary to accommodate the company’s growth over the next 3-5 years?
- Employee Age Range: What is the predominant age group of your employees? This influences the company’s culture and impacts office design.
- Functional Spaces Required: What functional spaces does your office need (meeting rooms, training areas, pantry, nursing rooms, etc.)
>> Read more about office design experience from A-Z

02 – Choose the right design firm
#Full-Service Design and Construction:
Firms offering complete design and construction services are responsible for ensuring quality and timely project completion. Instead of coordinating with multiple parties (designers, contractors, suppliers), you only need to interact with one entity. This saves time and ensures a coherent and transparent process.
#Clear and Professional Workflow:
The workflow process reflects a company’s operational style; it should be clear, logical, and professional. This is an important criterion when selecting a design firm. Each design company will have a different process, so it’s beneficial to understand their workflow to facilitate collaboration.
#Budget Alignment:
Budget significantly influences your choice of design firm. You can request free consultations to receive advice and quotes for your project. Balance the quotes with your budget and consider the quality of proposals against your design requirements. Higher-quality designs often come at a higher cost, while basic offices using templates are usually less expensive. Be clear about your design direction before making a choice.
03 – Define your desired office model
The office model serves as the foundation for architects to propose operational solutions in the workspace. The model is typically determined by the scale, characteristics of the user group, and the company’s activities.

For example:
- Company A, a tech firm with a young workforce, might opt for an open office model to enhance interaction.
- Company B, a startup with a smaller team (about 20-30 people), could utilize a coworking model to minimize operational costs while still providing adequate space and equipment.
More office models are emerging to fit various business needs, including modern, agile, and hybrid models.
Choosing an office model and design style is crucial for creating an aesthetically pleasing workspace. The office model should align with the company’s operations, while the design style reflects the brand’s personality.
There are many design styles to choose from, each with unique characteristics that suit different models and business personalities. Therefore, it’s essential to research and differentiate between styles to select the desired one.
In summary, understanding the concepts of office design, the influencing factors, and the criteria for selecting a suitable design firm is essential before deciding to design your office.